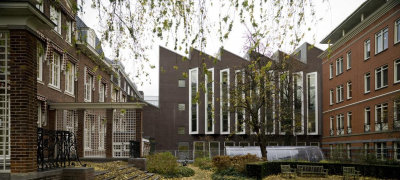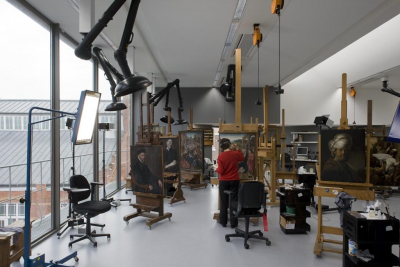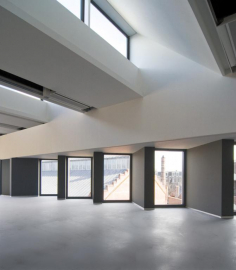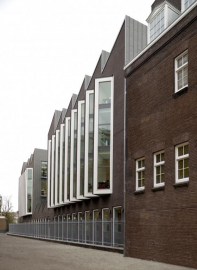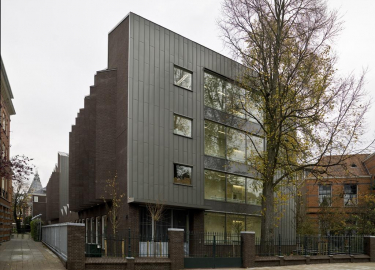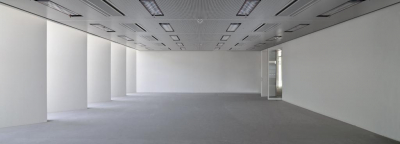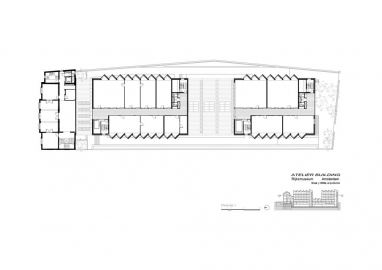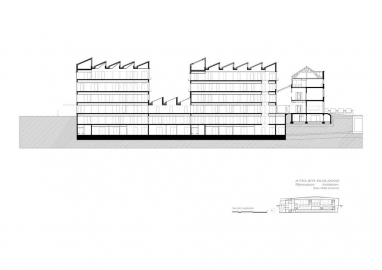Rijksmuseum Atelier Building Amsterdam
Concept.
We like to say that our buildings are generally endowed with certain opacity; they pretend not to be evident, they do not share the sketchy condition so frequent nowadays - but we would like to think that, at the same time, they keep much of the freshness of the original idea. The Ateliergebouw is one more of this kind of buildings just described.
We have frequently worked on existing buildings, as we have also designed new buildings set in delicate historical environments. In the case of the Ateliergebouw we faced both situations. Our method has always been the same, not using the juxtaposition or contrast as the sole mechanism a very usual way to confront these aspects - but to mix our architecture with the existing one, in order to obtain a new entity that arises naturally from the existing one.
We think that each building contains a different occasion and we like to discover it. In this case, the idea is to make a building of extreme functional effectiveness and "obsessed" to open itself to the Northern light.
The building has to face two problems; on the one hand how to connect to the Villa-part we have kept of the Safety-institute, and, on the other hand, fulfilling approximately the lines that the zoning-plan allowed, how to create a very recognizable silhouette to deal with the discontinuous perception of the building from the Museumplein. Thus, we would like to think that we can design a new unit whit its origin in the Villa, extending its rough outline until it reaches the Honthorststraat.
A subterranean connection is made between the Rijksmuseum mainbuilding and the atelierbuilding.
Materials and methods
The basement of the building is made by making a massive layer of concrete under water (after excavating the buildingpit without getting out the water that appears) in order to reduce changes in the groundwaterlevel of the adjacent buildings. Once the joint between the sheetpiles (placed in the whole perimeter of the basement) and the underwaterconcrete was watertight, the regular basementfloors and walls could be executed. Also the construction of the parts of the building above street-level is made of concrete or prefab-concrete.
In order to match with the materials of the surroundings of the atelierbuilding, the facades and roofs are made of dark brickwork with wooden window-frames and zinc-like aluminium with grey aluminium frames. The interior has merely whitepainted multiplex walls, mipolam floors and topacustic ceilings.

