The restoration of Legnano Castle
The illustrated book Luigi Ferrario Mies and Me is ironic and intriguing, written by Stefano Casciani and edited by Skira, 1999 it documents the ties that unite our thirty years of professional experience with the extraordinary cultural and architectural experience of Mies van der Rohe.
Our fundamental point of reference has always comprised a rational approach to the design and execution of architectural structures based on a geometric framework. This has been achieved by the use of extraordinarily slender cross section columns which although serving as bearing structures give, without being invasive, the impression of negative cut-outs of their surrounding space. It provides a means of delineating environments with elegant and minimalist divisions either vertical in glass or horizontal with such minimum thickness that they appear to challenge the ground rules.
The influence of the Master is evident in all of our architectural structures, whether in nature or within urban contexts, whether freestanding or integrated into existing structures.
Integrated architecture is the theme for the restoration of Legnano Castle which since completion contains the museum - Pinacoteca del Castello - appropriate considering the monuments history, culture, and architecture.
The restoration project integrated all past works and developments that the Castle has undergone over the centuries (from 1200) and introduced new architectural and structural elements inspired by the criterion of compatibility, grace, and reversibility of modern preservation theory.
The historical building expands into two separate wings that were in extremely different states of deterioration and were thus subject to entirely different restoration projects. The south-east wing, a country residence for the nobility called for relatively straightforward preservation whereas the north-west wing was a ruin, with only the exterior walls remaining and for which it was necessary to perform an innovative and complex architectural solution.
Without hesitation we drew up a plan for the project:
The original walls would constitute the physical perimeter of the structure into which a new architectural construction would be integrated based on a framework that would be built to include the tower and church. Three new main sections would be created, a reception area with staircase, a landing with a steel and glass elevator, and offices and halls for exhibiting the three Previati canvases depicting the Battle of Legnano. Miesani steel columns, of two conjoining angles as opposed to the usual four, imposing in height and attached to the original walls would hold up the three glass ceiling panels.
Halving, therefore, the number of customary columns, but as always undoubtedly linked to the great creative period of the pioneering Master: yet another further occasion to highlight his unquestionable genius.

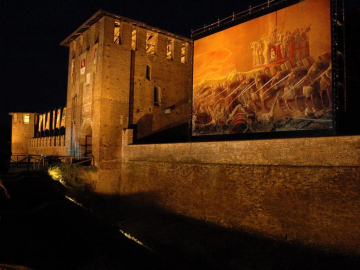
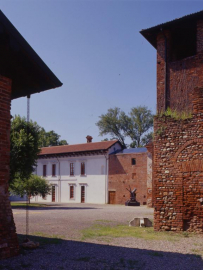
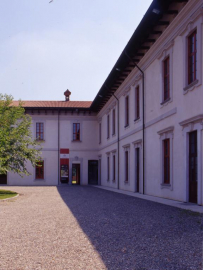
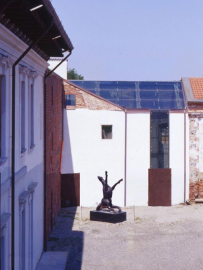
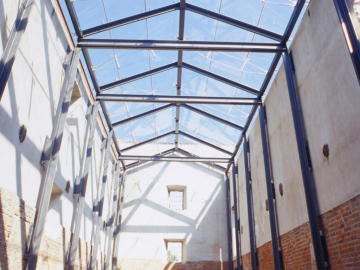
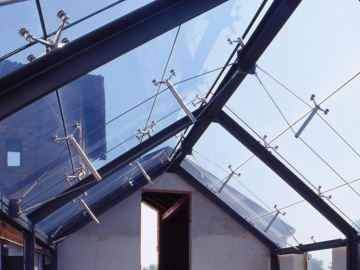
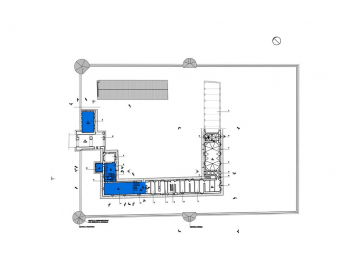
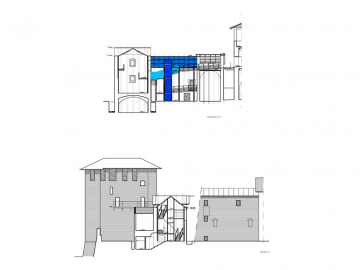
.jpg)
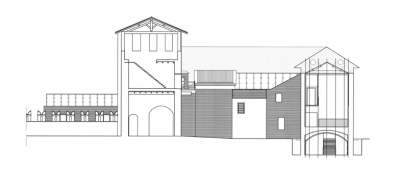
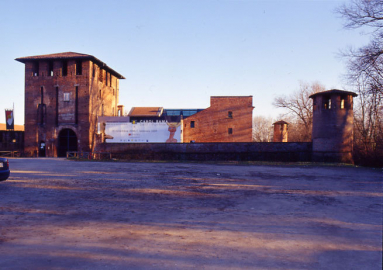
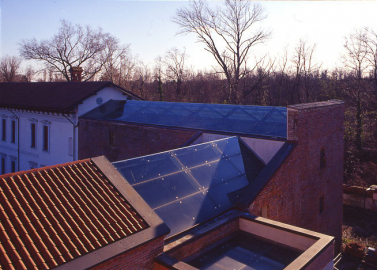 © Max Rommel
© Max Rommel
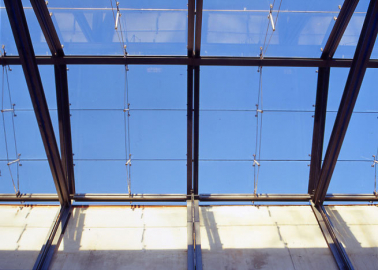 © Max Rommel
© Max Rommel