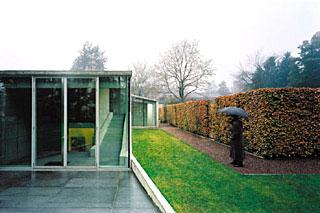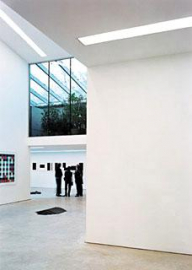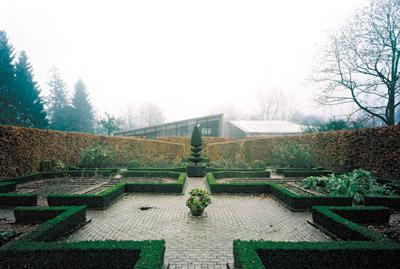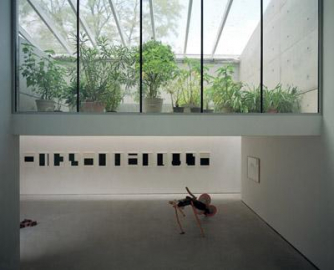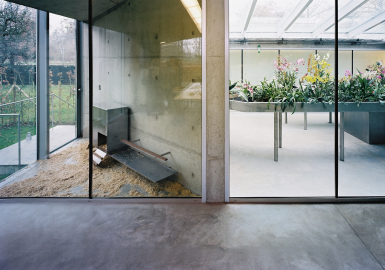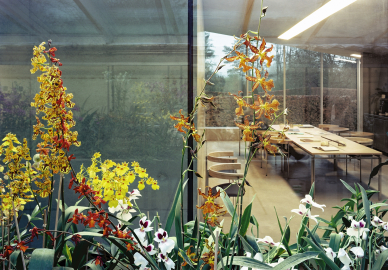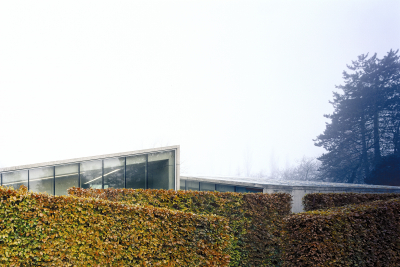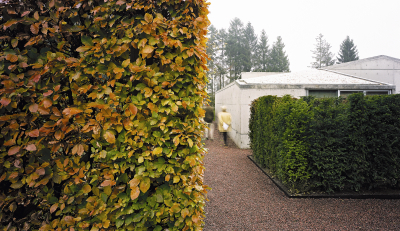Hedge House Art Gallery
Today an annex of the Bonnefanten Museum in Maastricht, though originally constructed as a private art gallery, the Hedge House is located in Limburg, in the south of the Netherlands.
Its program combines entities more frequently found in gardens than galleries: a tool shed, a chicken coop, and two orchid housesthe roofs of which are completely composed of glass. Local regulations permitted only the building of a tool shed, and only when combined with other programming was it granted permission to be built. Situated on the grounds of the seventeenth century Wijlre Caste, the project takes its name from its location amongst the surrounding garden s hedges. With numerous entries, the main entry presents a fast stair that leads to the gallery below, and a slow ramp that leads to the kitchen. The triangular chicken coop, whose glazed wall overlooks the garden, abuts one orchid house, which abuts a secondary stair that descends to the lower level.
The gallery s spaces vary in heightinterlocking with the seemingly disparate components of the program aboveand are finished in white plaster, so as to contrast with the interior and exterior concrete walls of the ground floor. Natural light streams into the portion of the gallery at the foot of the secondary stair, from full-height glazing at its endwhich opens out onto a zig-zag pathway that leads to the gardenand also from a slender space within the outer wall of the tool shed, and second orchid house. Double height ceilings are characteristic of the central gallery space, and rise to the sloping roof of the ground floor; this enables a view up into the second orchid house via the glass wall of its inner edge. The gallery spaces then compresses, illuminated by the natural light that puddles the fast stair, which, upon ascending, completes the routing of the gallery and returns visitors to the main entry above.
Geothermal heating/louvers

