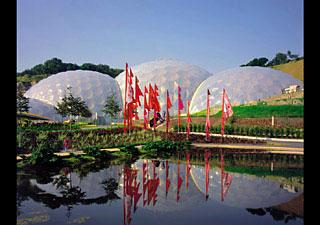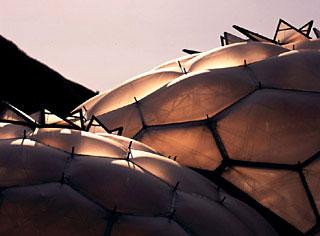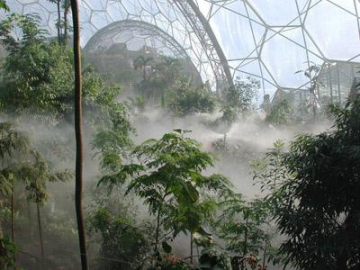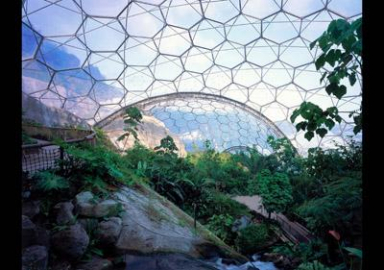The Eden Project
The Eden Project is a showcase for global bio-diversity. It is the largest plant enclosure in the world, built in the lightest and most ecological way possible. Grimshaw was originally commissioned to create a botanical garden for the 21st century. The site is a disused claypit in Cornwall and the scheme comprises two biomes, a biome link building and a visitors centre.
The biomes encapsulate the plant life of humid tropical and warm temperate regions respectively. The site itself has been landscaped to showcase the plants of a cool temperate climate. A third biome representing the dry tropics and an education centre are also planned.
The design evolved as a working 3D computer model that was passed digitally between the architects, engineers and contractors. This collaboration resulted in eight inter-linked geodesic domes that were structurally efficient and adaptable to the quarry profile, which continued to alter throughout construction.
Solar modelling was used to optimise passive solar gain. The chosen cladding is ethylene tetra fluoro ethylene foil, which is transparent to a wide spectrum of light and capable of wide spans with minimal support. The foil is triple-layered to ensure that heat is retained and is recyclable, further contributing to the ethos of sustainability. Similarly, ventilation and water strategies were devised, with the aid of computational fluid dynamic studies, to minimise natural wastage.
The biome link forms the entrance to the biome complex. It incorporates cafes and a raised walkway into the biomes, with a two-storey service area to the rear. The roof plane supports a green roof system that allows the building to melt into its surrounding environment.
The visitors centre at the apex of the site acts as an introduction to the project, with exhibitions to explain its aims and objectives.




