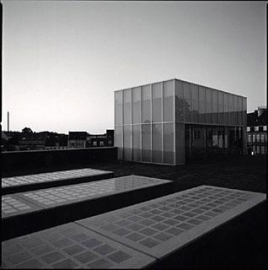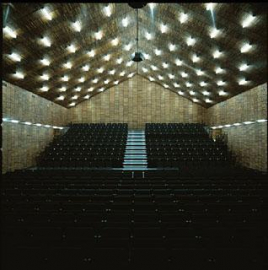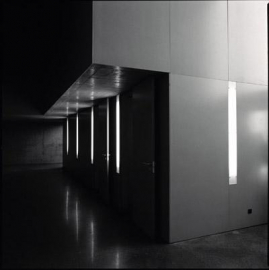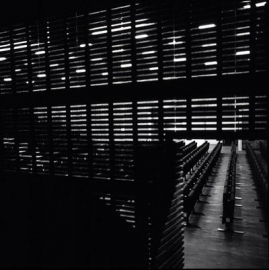Multipurpose Building
At the end of 1999, the Danish Foundation for Culture and Sports Facilities (LOA), in collaboration with three municipalities, organised a design competition for sports and culture facilities of the future. In Naestved, the programme required conversion of the existing Ny Ridehus manège, at the former Gronnegades Kaserne military complex, into a multipurpose hall, and connection of the manège with the Gronnegade Theatre via a new foyer building.
The executed winning project establishes the connection via a subterranean passageway in the partially submerged foyer. The one-storey building lies as a hollow in the slope in front of the Ny Ridehus manège. Above, a new city terrace and café also function as one of the entrances to the foyer area below grade. The cafés south façade can be opened during the summer to provide outdoor service in the shelter of the existing buildings.
The terrace is part of the overall sequence of outdoor spaces running down over Mogenstrup ridge, which consists of Kvaegtorv Square, the area north of the Ny Ridehus and Hojeplads. The city terrace thus becomes a connecting link between the surrounding activities, with direct access to Ny Ridehus, the Gronnegade Theatre and the new foyer building.
Towards Kvaegtorvet (today a parking area), the new building appears as a cube-shaped steel structure covered with sandblasted glass.




