Turkcell Teknoloji Research and Developement Center
The building was designed as a technological centrer for a private telecommunications firm and is situated in the Technological Free Zone of the Tübitak Research Centre in Gebze, east of Istanbul. In consideration of the position of the site, view and directions, the building was designed with a single story at the entrance and four storeys on the office facade. The building will house 500 employees engaged in research and development, and is designed for 24 hour operation if necessary. For this reason facilities include resting, bathing and sleeping areas, and recreational facilities
such as a fitness room, climbing wall, billiards room etc. The right wing of the building houses the meeting and seminar rooms, while the left wing houses the fitness and recreational areas.
Planning criteria
1. The Buildings Maximum Construction Height: Keeping in mind the maximum heights of 12.50 m from the upper road level and 16.50 m from the lower road level, a building was designed that opened onto the view from the upper road level. This enabled a maximum facade area to overlook the view, and it was aimed that the building should attract as little attention as possible from the upper level.
2. Restoring the Removed Surface Soil as a Green Area: The area covered by the building on the plot was restored by grassing over the entire roof the create a natural recreation area. One of the wings of the building was designed as a tribune for gatherings, leisure and social activities.
3. Function Diagram: The offices areas face the view, the social areas are situated close to the entrance, and the service areas are below ground level. 4. Maximum Light Penetration for Office Spaces: With the aim of ensuring maximum use of natural light, the vertical circulation area was located in the centre of the building, and controlled roof lights used on the roof. By this means the office areas receive light from two sides.

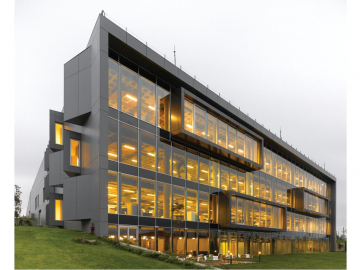
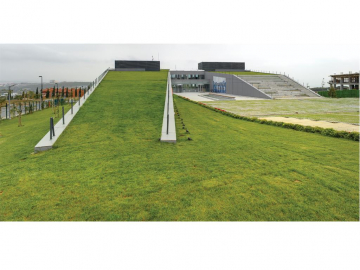
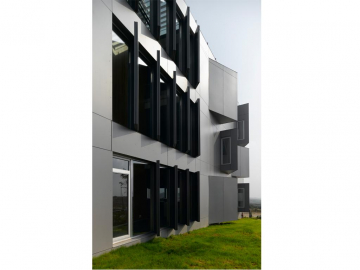
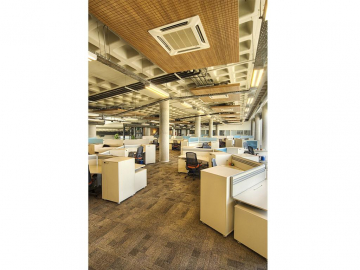
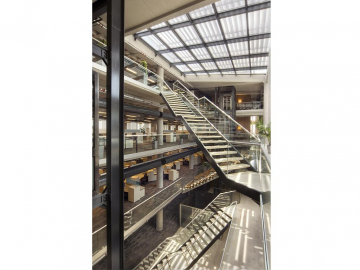
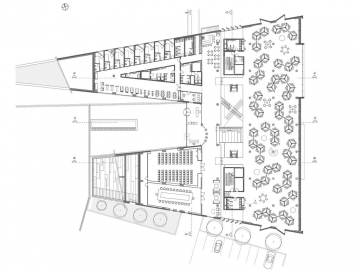
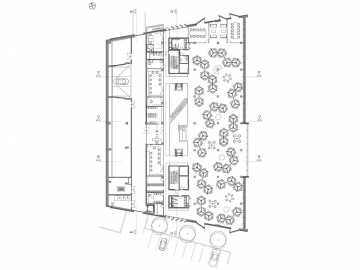
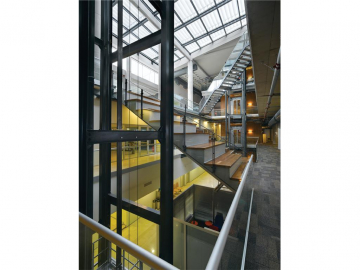

 copy.jpg)