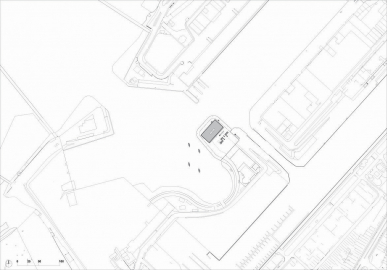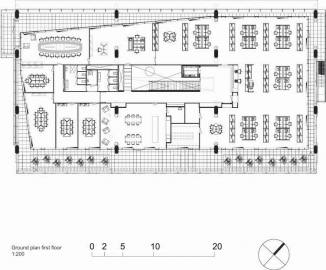Headoffice W. van der Zwan & son., Scheveningen
Following a fire in August 2006, W. van der Zwan & Zn. B.V. was keen to build new premises on the site where the family-owned fishing company has stood since 1888 on a spit of land in Scheveningen harbour, surrounded on three sides by water. Given this unique location, a building with a 360 degree panorama was the obvious choice. The building contains the company office with conference and lunch facilities, a space where fish can be inspected and a storage space for ships parts.
Because the spit of land on which the building stands is part of the primary breakwater, a pile foundation was out of the question. Instead, eight V-shaped columns were used to reduce the loadbearing structure to two foundation tunnels.
The companys image and the location both called for a certain robustness, which finds expression in the concrete base. Above this, by way of contrast, is a fragile glass box that is set slightly forward of the concrete base, giving anyone on the western balcony the impression of standing on the bridge of a ship. The all-round glazing allows those inside to experience the full gamut of weather conditions in insulated comfort and to enjoy panoramic views. In addition to the insulating curtain wall, the balcony is surrounded by a wall of single glass. The resulting double-skin facade protects the office against the sometimes harsh conditions, while the glass itself is extremely durable. The concrete of the base will age attractively as wind, sand and salt leave their marks. To promote the formation of a patina, a relief was applied to the surface of the concrete.
Despite its modest size, the building makes a spacious impression because of the simple layout and the welcoming double-height entrance hall with an open stair to the office floor.

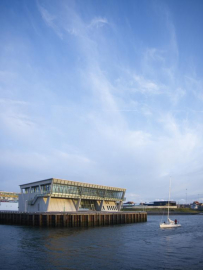
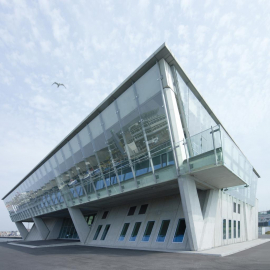
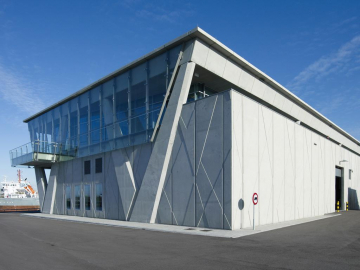
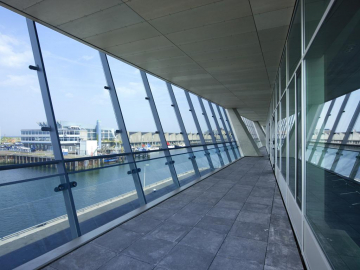
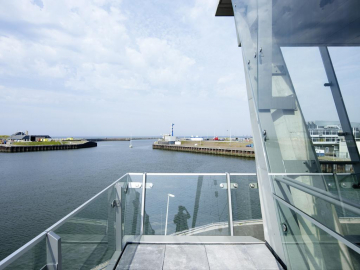
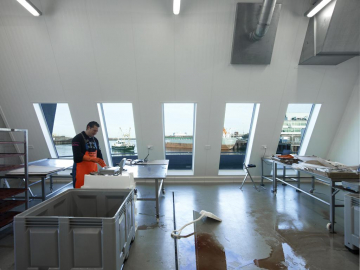
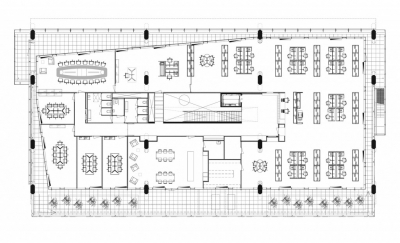
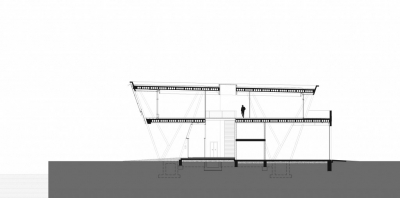
 copy.jpg)
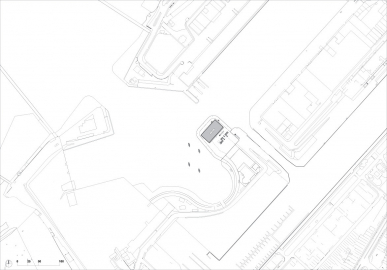
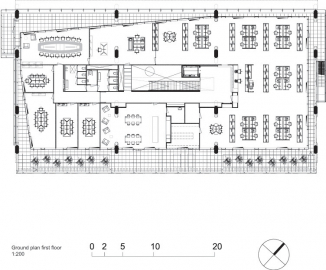
 copy.jpg)
