Europoint - Office Building
Gable surfaces bridged by the airy prism of the main hall
Main hall concept credo point out to renting-letting as the core of the 2006 programme. The axis of the airy prism of the hall is the route axis, extrovert axis, official axis, global axis. Gable surfaces are the surfaces of reflex - introvert emotional local. Relieved of corporate prerogative, gables communicate in the central capital context. The block is tangential to Moraca river main city traffic and pedestrian artery Avenue of St Peter Cetinjski. All the buildings in the block are strong examples of the mid 60s international style architecture.
Materials applied
Reinforced concrete construction
Façade: gable race and ribbon are Sto ventec
Glazed façade is Schüco aluminium, ventilated.
Flooring: raised floor Lindner with the dark ceramic finish in the hall area.
Ceiling: suspended ceiling Rigips
Energy efficiency is based on the exploitation of warm water pumps that take advantage of the close proximity of Moraca River.

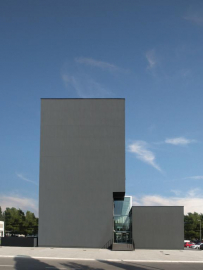
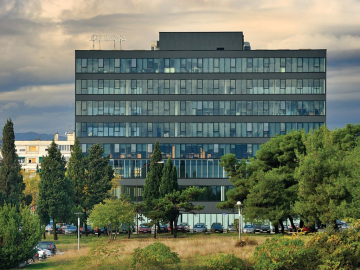
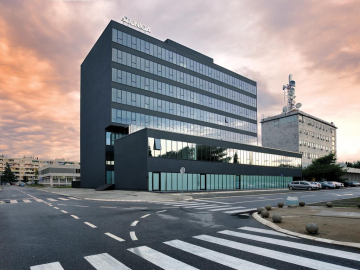
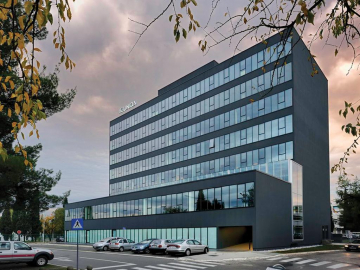
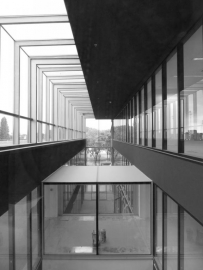
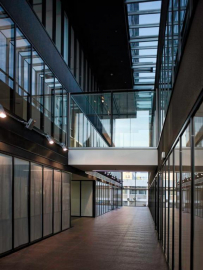
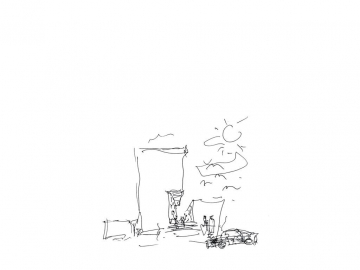
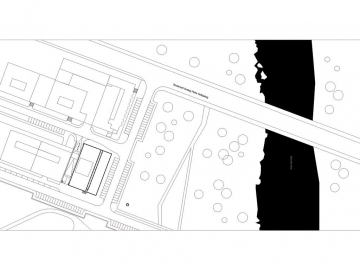
.jpg)
.jpg)