Pannon GSM Headquaters Telenor House
The Norwegian telecommunications company Telenor decided to build a significant, regional headquarters building near Budapest in Törökbálint, Hungary. Zoboki-Demeter and Associates won an international, invitational competition in which the basic parameters were established.
Subsequently, the design team became familiar with the Oslo headquarters of Telenor, in which basic spatial and working concepts had been well-defined. Based upon this model, the new office building was to generate an unprecedented workspace in Hungary.
The building, situated on a 8 hectare site surrounded by a belt of forest area, is, on one hand sensitive to the natural context whilst on the other hand bold in its statement of a 21st century high tech office environment. The building is comprised of office units or wings, 9 in total, which fan around a large atrium, thereby gracefully embracing the surrounding nature. The units are conceived as open plan spaces, each granting a work environment for 50-60 persons. In this manner these areas are humane in both their scale and the quality of the spaces. The flexible working areas layouts and the raised floor system provide flexibility to follow the life and the changes of the organization of the company.
A key goal stated by the Client was to generate a building which was equipped with environmentally-friendly engineering technology, based on renewable energy sources. The building draws its energy from geothermal pumps, becoming Hungarys largest heating system based on renewable energy. The 3 heat pumps extract the required heating and cooling capacity from 180 heat probes. From this source, 70-80% of the warm domestic hot water is supplied by the solar system. Waste energy is used in winter time to heat up the outdoor pool. As part of an overall intelligent building concept, all HVAC units are supplied with frequency controlled drive and high efficient regenerative rotary heat recovery unit and the pumps for cooling and heating have frequency controlled drive. As part of an energy efficiency concept, the working areas are fitted out with free-standing lamps with light and presence sensors, therein modulating the energy output based on human activity .
The structure of the building was made from reinforced structure. The external cladding is a combination of natural stone and glazed sections using aluminium profiles and insulated glass. The inside of the building was developed as an open, transparent series of spaces, expressing a clean functionality coupled with modernist elegance. The atrium space, the main heart of the building, is a glazed area with stone clad flooring. The efficiency of the office areas is generated by the use of a raised floor, enabling technical and fit-out flexibility. For heating and cooling of the office wings, activated gypsum board suspended ceilings were used.
In conclusion, the aim of the building was to create a landmark piece of architecture, a workspace that was humane for its inhabitants and a complex which addressed the environmental issues of the 21st Century.

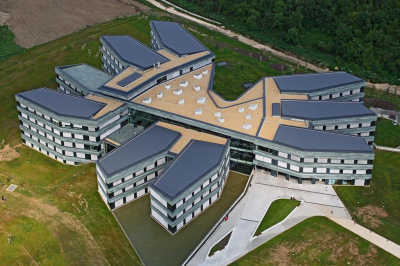
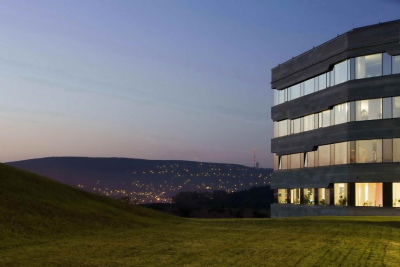
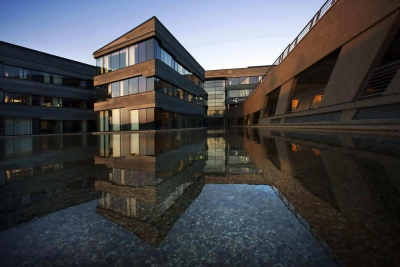
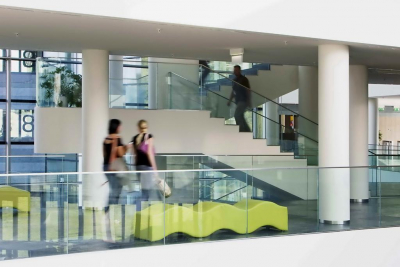
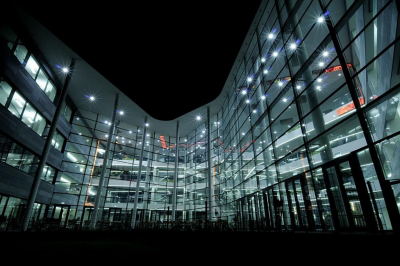
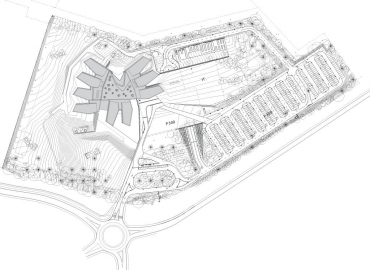
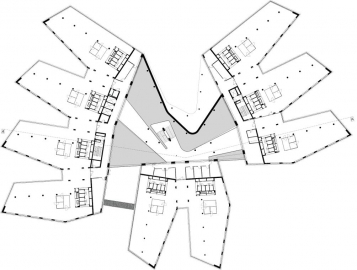
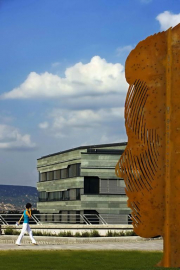
.jpg)
.jpg)