Cristal Park - Office building
The plot where the building is designed adjoins a shopping mall and is located in the second line of buildings at one of the major thoroughfares of the city.
The chaotic urbanisation of the neighbouring area, typical for Warsaw suburbs, does not exceed the height of a few storeys in the immediate surroundings. It was therefore possible to design a compact building of a friendly scale.
The layout of the building consists of three independent, repeating office units, connected with glazed link bridges. This solution allowed implementing the idea of opening office areas onto the intimate internal entrance patios formed between the units and enclosed from the street side with trees and bushes.
The varying width of the segments creates a dynamic volume and optimal lighting conditions for the offices. The interior layout is very flexible due to the changing depth of the office bays. Main entrances to the building are located in the two glazed links recessed from the street side. The space of the link bridges, open to the full height of the building, accommodates the entrance lobby with a reception desk and a set of elevators and an open staircase connecting the footbridges between offices on every storey. A clear access to each level of every office segment is provided, making it easy to divide the area between many tenants.
The disciplined aesthetics of the steel and concrete facades - a stark contrast to the neighbouring buildings was softened with a natural composition of greenery and the warm wooden cladding of the entrance hall interiors.The office areas, lit by large floor-to-ceiling high windows, are protected from sunlight with protruding concrete ledges. Eastern and western ends of the office units, most exposed to horizontal sunlight, are equipped with racks for ramble plants in order to create additional shading and a visual barrier sheltering the interiors from the surrounding buildings.
Plot area: 10 939 sq m
Built-up area: 3827 sq m
Total area: 18 557 sq m
Design: 2005-2006
Construction: 2008-2009

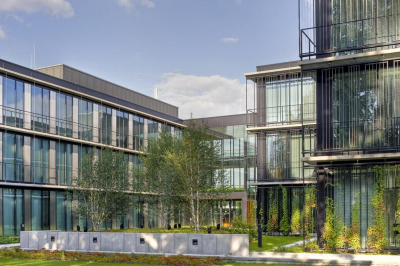
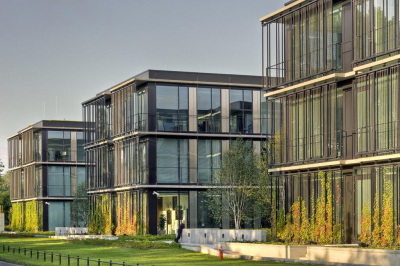
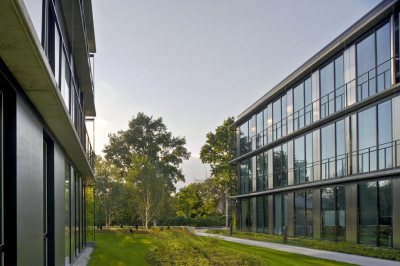
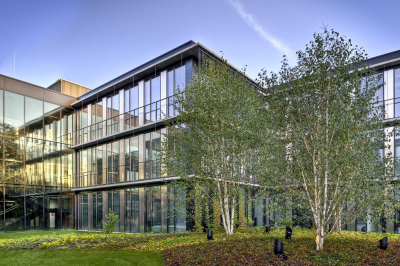
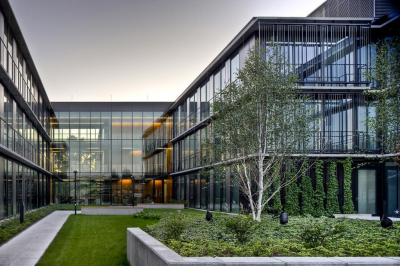
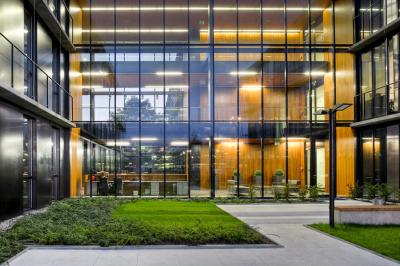
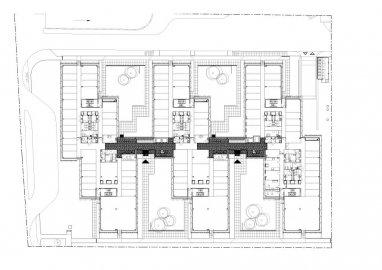
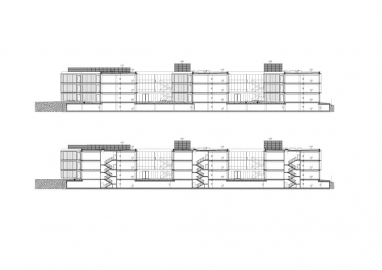
 copy.jpg)
 copy.jpg)