Unilever Headquarters
The new Unilever headquarter building is situated on a 7,820 m² site right by the river Elbe in Hamburg s HafenCity. It marks the end of the route out of the town centre to Hamburg s new attractions: the cruise ship terminal and the promenade on Strandkai.
Here, virtually everything is influenced by the maritime flair of the harbour, and the membrane-covered Unilever building rather seems to be a part of the maritime world than part of the built city.
The main entrance underneath a cantilevering building element welcomes visitors and passers-by, inviting them to stroll through the light-flooded atrium before reaching the promenade. Inside the building, an own world emerges on a gross floor area of 38,000 m².
Fresh colours emphasise the welcoming atmosphere of the six storey high atrium. The folded roof and the transparent facades let a maximum of daylight in. Visible installations, simple railings as used on ships and the furnishing with its deliberately improvised character underline the workshop character of the office areas.
Near the central access areas around the atrium there are open spaces looking out over the interior expanse the Meeting Points, which are connected to one another by bridges and walkways. Horizontal and vertical neighbourhoods emerge, which encourage informal communication in an inspiring atmosphere and allow people to find their own rhythm between work and recovery.
The building with its reinforced concrete structure follows the principles of holistic, sustainable architecture. Particular attention was paid to the arrangement of the individual levels with respect to capturing a maximum amount of daylight in all areas. The building s high degree of flexibility facilitates the adaptation of use to future requirements; the layout and the arrangement of the individual areas conform to the prerequisites for optimal microclimatic conditions. At the centre of all considerations stood the users acceptance of the building.
The energy concept comprises active components as well as passive measures. Due to its location the building is exposed to diesel generator emissions from ships at anchor.
Therefore, a hybrid system was introduced for ventilation: primary ventilation is provided mechanically via a compressed air floor, whereby the air supply is fed into the office area via a filter system and from there into the atrium. Heat exchangers near the roof recover warmth. The office area is cooled by means of thermally activated reinforced concrete ceilings with water flowing through them. A floor construction, which was specially designed for this project and which unites properties for both ventilation and acoustics, serves as an absorber surface for room acoustics. A single-layer ETFE film facade in front of the building s insulation glazing protects the daylight-optimized blinds from weather influences. A newly developed SMD-LED system has been deployed both for general lighting and for workplace lighting. It is up to seventy per cent more efficient than conventional halogen or metal halide lighting. The Unilever building has received the newly established HafenCity EcoLabel in gold for building sustainability. Its primary energy consumption during operation will be under 100 Kwh/a / m2.

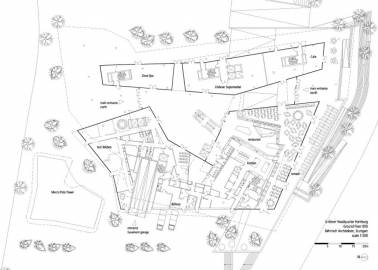
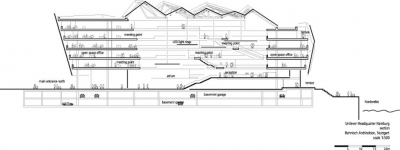
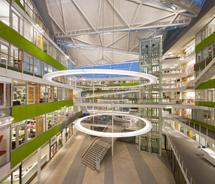
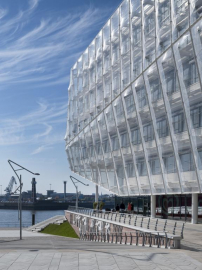
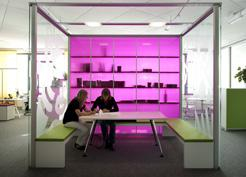
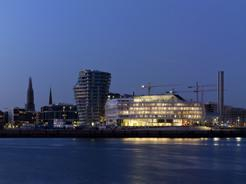
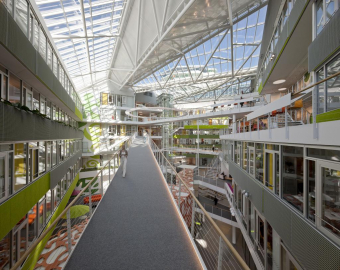
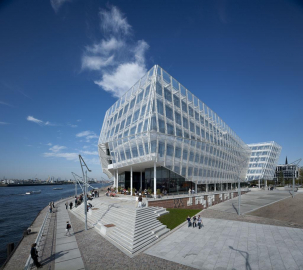
 copy.jpg)
 copy.jpg)
 copy.jpg)