Offices Robbrecht and Daem Architects and Marie-José Van Hee Architect
This former timberyard is located in a run-down district of Ghent characterised by working-class houses and high-rise apartment blocks. The original building consisted of the huge shed that covered the former storage area and a strip running along the length of the shed, which is where the part dedicated to the offices has been laid out. On the ground floor there is a kitchen and meeting room with the flexible open-plan workspace located above. A series of wooden staircases connects the two floors, and skylights have been opened up in the ceiling to allow for natural light.
The roof has been partly dismantled in order to transform the shed into an outdoor space that accommodates an arboretum, swimming pool and a large open area for performances, exhibitions and other events. The full-height glass doors of the office area allow for the entry of additional natural light, and provide views and connections with the outdoor space.

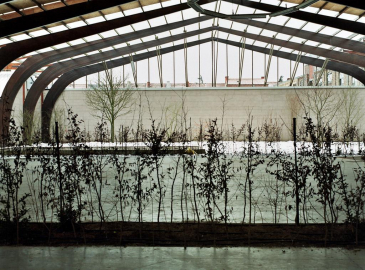
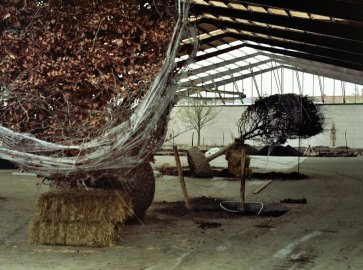
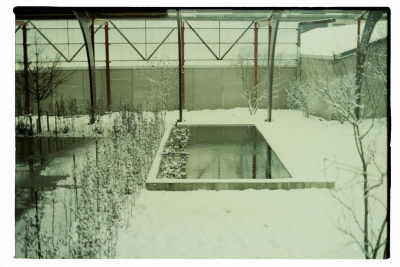
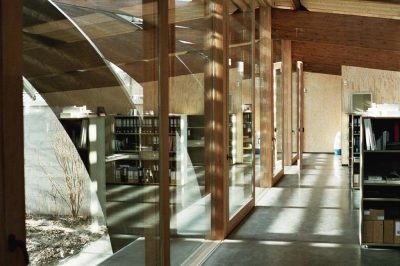
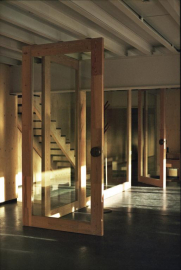
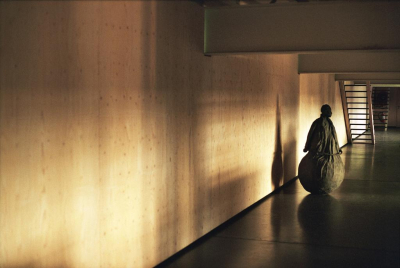
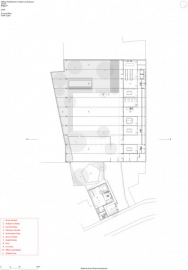
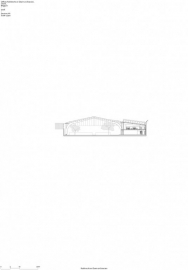
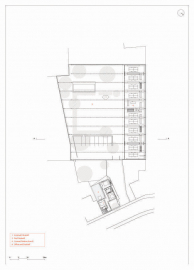
 copy.jpg)