Varma Office Building
Varma is a big Finnish Pension Insurance Company. The Finnish word "varma" means "safe", "sure", "firm".
The building houses a visible situation in the townscape as a part of the sea front of the Finnish capital. The brick facade fits well both to image of insurance company and to rough atmosphere of the old industrial and harbour buildings in the neighbourhood. The volume is proportioned to the two macro-themes: the horizontal lines of the motorway bridge and the shoreline. The gables of the high office blocks are articulated strongly vertically. The conference block stretches stepwise over the shore bringing tension to the composition. The restaurant and its terrace with outdoors auditorium form a big common window trough that the building looks towards the sea.
Working conditions and ergonomics have been on the main role in the design process. The working facilities are articulated hierarchal on the private-common dimension. The individual cells are looking to the city so the open office areas have a sea view. The 3-dimensional internal "boulevard" links together the small working units (max 20 persons) on different floor levels. In contrast to the exterior the interior is light coloured and wood is used everywhere a human shall touch the building.
All the materials are especially environmental friendly and sustainable. Natural materials as brick, wood (ash) and glass are used in their own natural colour. The technical solutions and details are simple, tested and reliable. The bearing structure is prefabricated concrete - steel skeleton.
The windows are triple or quadruple glazed. In the solid parts the mineral wool is 200 mm thick. The ventilation system exploits all the heat energy that is generated in the building.

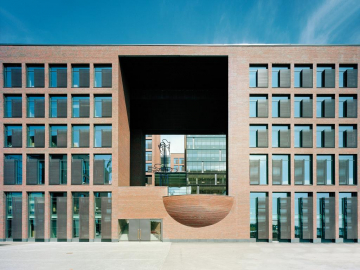
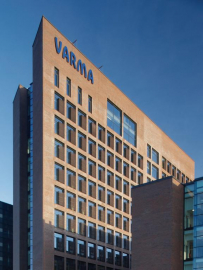
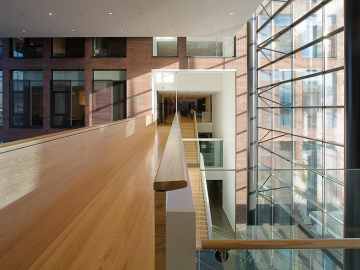
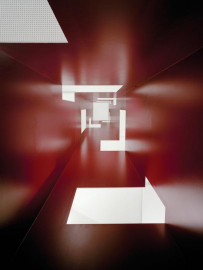
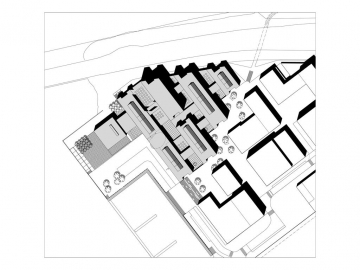
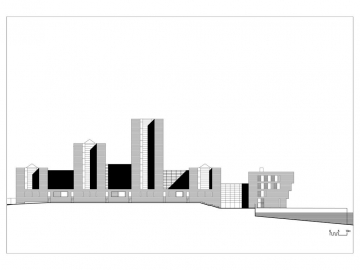
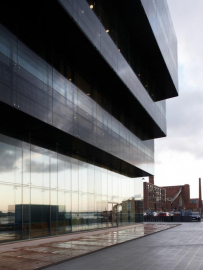
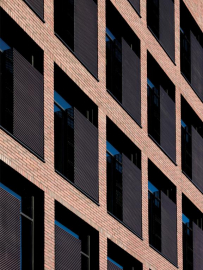
 copy.jpg)
 copy.jpg)