KfW Westarkade
This 57-metre tower is an extension to the KfW headquarters and completes a heterogeneous ensemble of office buildings from the last four decades. The new high-rise acts as an interface between different urban spaces. Due to its curved shape and precise positioning the sightlines of the existing building cluster remain free. The polychromatic facade addresses the context: a group of blues complement the colour scheme of KfWs main building, while the hues of the red Main sandstone prevalent in Frankfurt are reinterpreted along the street. A family of greens fronts the Palmengarten Park. This is one of the first high-rise office buildings that runs with less than 100 kWh/a/sqm of primary energy and the highly sophisticated concept combines minimal energy expenditure with maximum comfort for the employees. The wind-pressurised ring facade with dynamically controlled flaps offers natural ventilation independent of external conditions, while a geothermal heat exchanger, thermally activated slabs and heat recovery help to further reduce energy consumption.

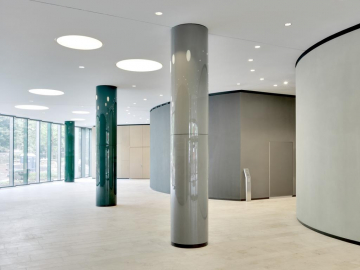
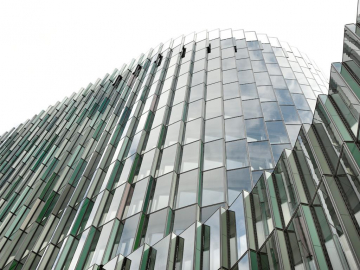


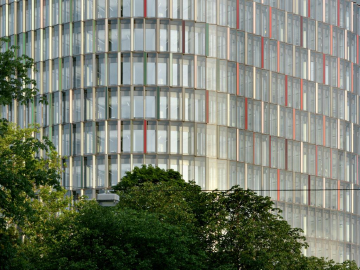
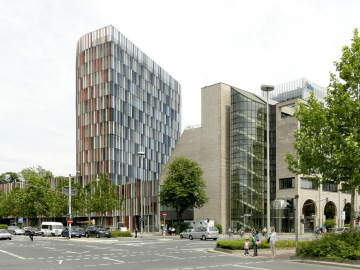

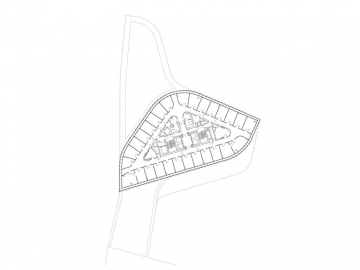
 copy.jpg)
 copy.jpg)