Transilvania Bank Headquarters
DESIGN CONCEPTS, SITE CONDITIONS, MATERIALS: Romania is a POST-COMUNIST society full of functional disorders.
Regarding the newly built space (after 1989 revolution), a lot has been built and of bad quality. It seems like the main parameters for building have been:
maximum foot-print on the plot; maximum vertical extrusion.
In order not to SIMPLIFY everything down to the lacking of architectural meaning, we have experimented an approach of MORPHOLOGY
GENERATION that would contain but also enrich the POST-COMUNIST contextual traces (social, political, economical, legislative, etc.).
In the case of Transilvania Bank we have worked with the following procedures:
SET BACK from the private property limit;
EXTRUSION of the resulted 2D boundary;
BALANCING of the resulted 3D;
VOLUMETRIC COMPENSATION.
By introducing a dynamic component (through BALANCING and COMPENSATION), we believe that we take the volume (morphologically generated with the fore mentioned procedures) out of the SIMPLIFICATION state induced by the local real-estate speculation.
For BT Headquarters , the design request was relatively simple: to accommodate the maximum square meters on site. Due to widening of DN1 at the intersection with Ion Ionescu de la Brad street, the municipality s major claim was to be able to leave a walking path for pedestrian in the area beneath the building, in order to avoid a sharp corner. The resultant of those two requirements led implicitly to the drawing of an exemplary pole, structure naked of coating and openly exposed.
So the solution was to recompose it becoming more expressive, more sophisticated, yet clear.
Several other reasons have also restricted / changed the buildings configuration: the maximum height imposed by the Aeronautics regulations, forced us to do a limited number of stories and also to bury the house in the ground a bit more; the auditorium that the owner needed found its place, naturally, in the console; an useful link between the training area on the first level and the management area on the second floor is done via a bowindow ladder positioned on the main facade, thus also creating on the 3rd floor a beautiful terrace that the smokers can enjoy; on the North façade an exterior staircase also acts as the support of the BT logo.
The main structure was designed using reinforced concrete frames, cross-braced on the East and South-West façades to support the console from the entrance. The horizontal seismic charge is acquired by a central reinforced concrete core which also
accommodates vertical movements and other secondary building functions. In addition, the glass used was chosen with high phonic insulation so that the working environment wouldn t be disturbed by the car noise from the main road.
SIZE (in sqm) OF THE SITE AND OF THE BUILDING: The site is located on the corner of No. 43, Bucharest-Ploiesti roadway and ION IONESCU DE LA BRAD street, sector 1, Bucharest; it has direct road access, and before the building began, it was a construction free site.
Site area: 2129.70 sqm.
Gross Area: 9413.42 sqm.

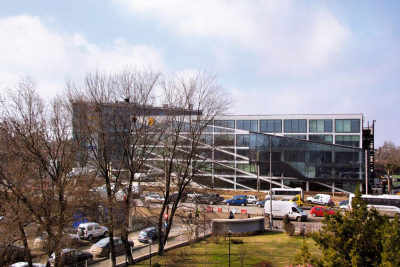
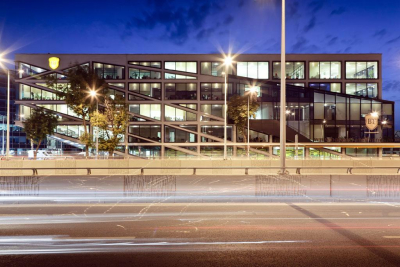
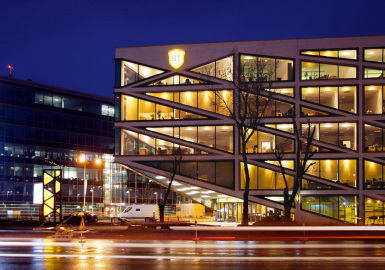
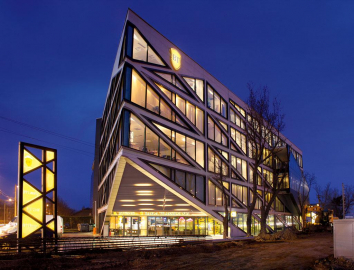
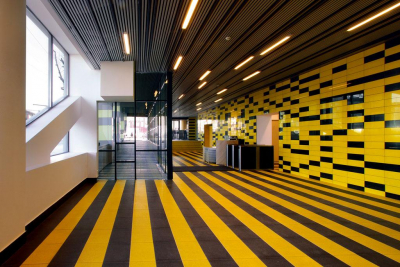
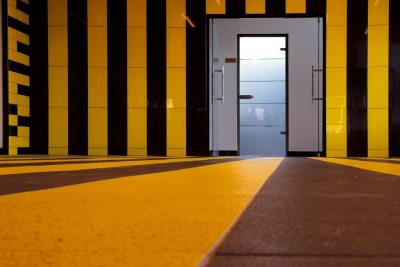
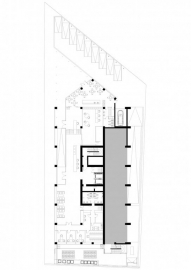
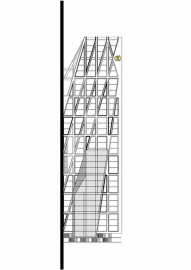
 copy.jpg)
 copy.jpg)