Digital Park
The design is based on a clean-cut material concept of four interconnected trapezoidal objects of equal height. This material concept creates in the heterogeneous built-up area an original structure of sufficient magnitude consistent with the scale of the surrounding buildings.
The plan situates the edifice in a quality park-style space to which the transport connection is subordinated. There are high-capacity parking facilities in the basement and the foreground of the building is laid out as a plaza with walkways, green spaces, and expanses of water.
The Digital Park building consists of simple glass-fronted trapezoidal structures standing at an angle to each other that follow the irregular shape of the parcel, delineated on the southern side by a railway line and on the northern and western side by communications of city-wide importance. The complex opens up to its surroundings with the landscaping of the park as a new urban space that enhances the aesthetic experience of the complex for the general public.
The building is oriented towards the city centre and Bratislava Castle by dint of the trapezoidal shape of the elements and the concept of the façade. The façade is open on the northern side in the direction of the city centre and contains more glass, while on the southern side it is more closed to the Petralka housing estate. This concept of the façade takes into account the effects of the buildings heat gain from sunlight. On the lateral sides the ratio between the glass-fronted and solid parts varies smoothly, which brings to the overall composition of the building an element of dynamism, and this is further developed in some minor architectural elements, such as the entrance lobby and the landscaping.
The Digital Park building contains leasable office space on 8 floors and leasable retail space on the ground floor, restaurant and coffee house, and parking facilities in the basements. The building design aims to provide as much office space as possible with natural daylight and to make it flexibly divisible for individual tenants.
The buildings are designed as a reinforced-concrete cast-in-situ skeleton with slabs supported locally by columns and in lines by wall cores. The ceiling slabs are designed as flat slabs, locally strengthened above columns by capitals and above cores by thickened parts of slabs.
The facade structure is designed as a modular alluminium facade to 2.7 m width and height across the whole floor, i.e. 3.90 m. Sections of the building peripheral cladding facade will be implemented in frame group 1.
At ceiling structure level a non-transparent strip is formed, which is covered from exterior side by a lining belt with aluminium mounting strips, vertical non-transparent strips are covered by steel panels with black metallic surface.
Technological equipment of the buildings: Storage area, Parking.
Office rooms, Restaurant, catering service for employees, Business premises (small shops, coffee shops, pharmacy, etc., on the ground floor level). Entrance reception - lobby.

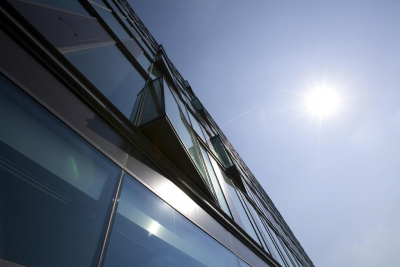
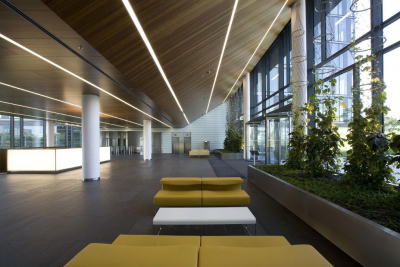
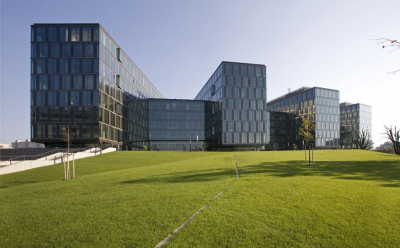
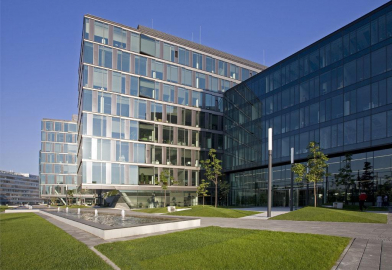
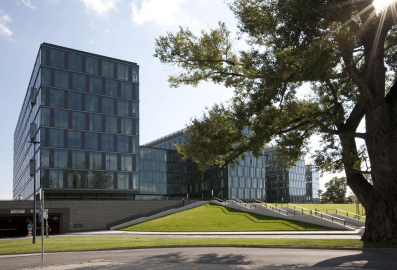
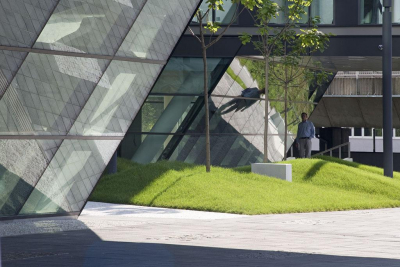
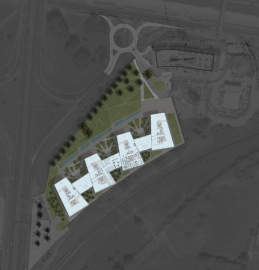
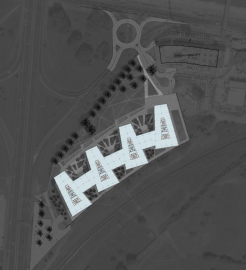
 copy.jpg)
 copy.jpg)