Print Center
Tanju Özelgin and Tago Architecture have worked in partnership to produce the architecture and interior design of the Print Center office and printing facility located in Istanbul. The building s general composition consists of two units separated by a central terraced garden. This garden allows for sunlight to reach the office spaces while also providing a social space and outdoor access for staff. Connection between the two units is achieved through a tunnel placed in the garden which serves as a bridge.
The offices and facilities of the Print Center company is located on the entrance floor of the first building unit. Located there is the equipment for quick digital printing and graphic services and management and office units. The planning of this entrance floor was based on the need to accomodate the high volume of daily circulation. Above in the top 3 floors are leased offices and on the top a terrace provides social space. Located at the rear in the single storey unit are the printing presses and technical utilities with the second basement floor containing parking areas.
Instead of giving separate entries for different functions on the front façade of the building, entrances for vehicles, parking and pedestrian and access to the printing press zones are provided a single opening. In this way, the ground floor is used more efficiently and the integrity of the façade is preserved.
The positioning of this opening is based on the flow of vehicular traffic and also provides for an open lobby area in the front area of the building that gives access to the upper floors and to the Print Center offices. The core consisting of the elevators and wet areas is carried up through the 4 floors of the building.
The transparency of the front façade consisting primarily of glass was balanced by small dot pattern painted directly on to the glass. This dot pattern gives the building s shape solidity while also referring to the printing function of the building. The simple and minimal appearance of the façade is carried to the proportions of the entrance volume. This opening when closed exposes a perforated metal door that fits into the austere geometry of front façade.
The nature of the building materials;concrete, glass, stainless steel, aluminum and epoxy support the simple and clearly defined character of the architecture. The clear and hard lines of the building are softened by the honest and direct use of materials.

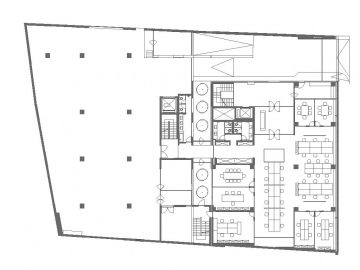
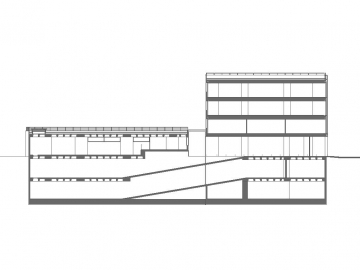
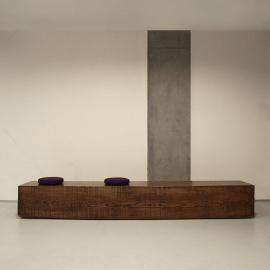
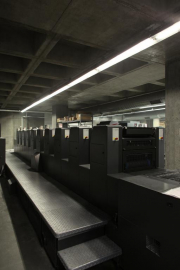
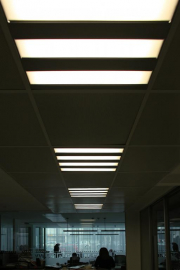
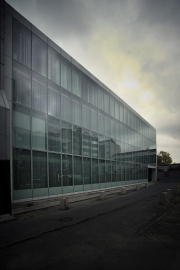
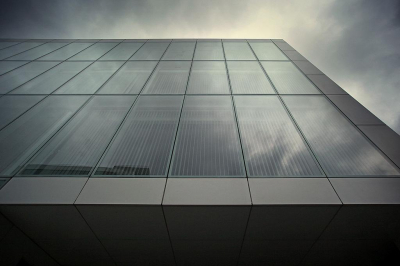
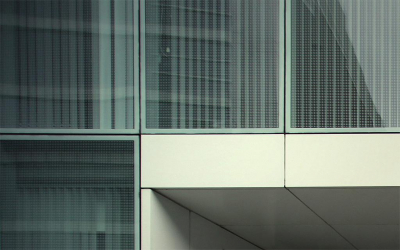
 copy.jpg)
 copy.jpg)
 copy.jpg)