Teachers' House (Jewelry box)
Element has nicknames for all the projects in the office to emphasize the main concept. Smykkeskrinet (Jewelry box) refers to both the artwork on the main facade and the large conference room, or box, which together creates the heart of the project. In addition focus has been on adapting the project to the neighboring buildings and creating energy efficient solutions.
Element won the competition in November 2004 on a site in the middle of Oslo that had never before been built. The client, Union of Education Norway, stated in the competition program that the main goal was to implement a conference room as big as possible. Their main headquarters is situated in the same block directly across from the site. Smykkeskrinet is therefore an extension and complementary function of the existing facilities. Also the old neighboring building is partly occupied by Smykkeskrinet. The building sites footprint is 480 square meters, while the buildings gross area is 1794 square meters.
At an early stage the artist Jorunn Sannes was invited to develop the art piece for the main facade. It symbolizes the important role that the Union of Education Norway has concerning education. Elements close collaboration with Skandinaviska Glassystemer AB in Sweden was very important for the development of the facade. It is composed of two layers of glass with the screen print on the outside of the inner glass. Also, glassfins were designed to bear the load of the façade. The art doubles as sunscreen to reduce heat. In the lobby there is a textile art piece by May Bente Aronsen. This has an important acoustic function because of the need for exposed concrete surfaces to reach the energy goals.
Smykkeskrinet is a building built for the future with an energy consumption of less than 80kWh per square meter a year. The building has ten energy wells placed in the backyard reaching depths between 150 and 200 meters. Heat from the sun through the main southwestern glass facade and the northeastern facade is collected in the thermal concrete mass and stored in the energy wells to be used during the winter. In the summertime cool water is drawn up from the wells and circulated through the building.
Also, LED tubes are implemented in the handrail of the main staircase and in the outside ceiling, which uses a minimum amount of energy. Optimizing the project and educating the users to handle the system will bring the energy consumption down even more. In time components can be changed. For example the heat pump will be replaced with a C02 heat pump that only consumes 1/6 of the electricity of the heat pump installed today. This will bring energy use down to approximately 50 kWh per square meter a year. Smykkeskrinet is connected to the electrical grid of the existing building mass and will transport excess energy when it produces too much. In other words, Smykkeskrinet is a zero emission building and can with time even become an energy positive.

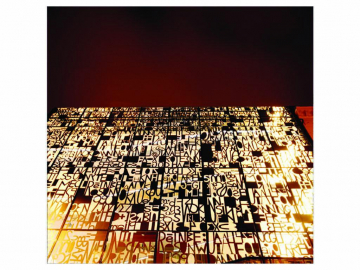
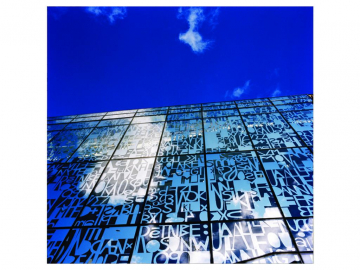
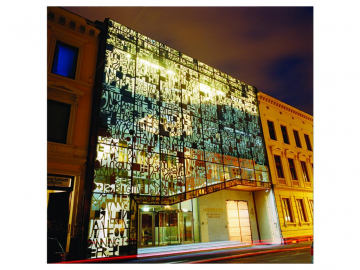
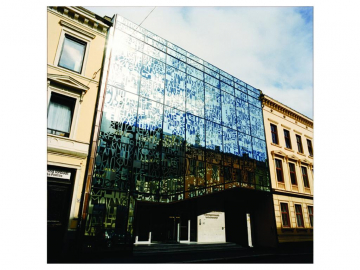
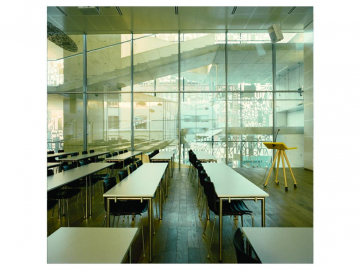
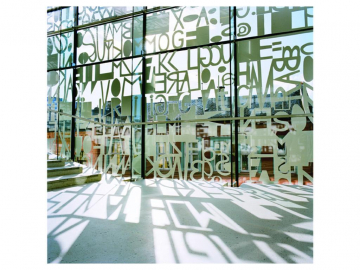
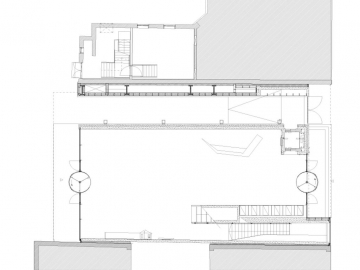
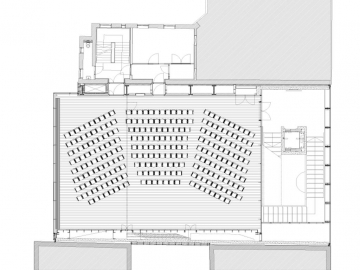
2260 (1) copy.jpg)
2260 (2) copy.jpg)
2260 (3) copy.jpg)