Twins Centre
Concept: The architectural idea is to create unique, harmonious and related shapes based on contrasts flexibility-strictness, glass-solid and dynamics-stillness connecting two detached buildings. The architectural design is environmentally conscious. The site, situation, the choice of materials and systems represent the purpose of architects to create sustainable architecture and a balance between environment and human impact while creating social space.
The main solid frames engage in dynamic dialogue with the oval glass bulk. They vary in size and shape and combine the two buildings conceptually, restricting the flexible, spread out glass and dark metal forms. The richness of perception comes from the dynamic forms, made of Stopsol grey glass and the black Alpolic metal, embraced by the red-orange frames. The buildings look different from each angle of view.
Site Conditions: Twins Centre is situated on one of the main streets in Sofia, connecting the Students District with the City Centre. According to the principles of modern urbanism we avoid the use of suburban plots in stead of using the urbanize territory which are developed for pedestrians, bicycles and public transport. The plots for the buildings were free of trees. The existing deciduous trees in the park help the southern facades to reduce the summer heat and allow sunlight during winter. The usage of the prefab systems minimize the waste during the construction.
The present natural recreation areas - the park nearby and the panorama view to Vitosha mountain are a constant connection through the glass facades between inside and outside, between architectural space and nature.
The buildings have two underground parking levels, ground levels and 5 office levels above. The total built-up area is 1311sq.m and GBA=7547sq.m. The size of site is 2200sq.m. The offices are for rent.
The designer`s decision to leave inner space as open office reduces the need for arrangement the separate offices and what is more the lack of the internal walls allows sunlight to enter the entire interior space due to the compact planning. Whenever a tenant needs smaller premises recycled materials and/or glass will be used for the internal walls. All the premises are naturally lighted, the sunlight from the south reduces the needs of artificial heating and the natural ventilation reduces the needs of artificial ventilation. The number of north-facing windows is much restricted.
Construction: The main reinforced concrete structure consists of flat slabs with supporting reinforced concrete frames, sheer walls and columns, following the latest construction standards according to 9th degree of earthquake.
Energy Efficiency: All the lighting is energy saving and the garden lamps are photo-solar. Rainwater is partially collected and used for irrigation. Most of the toilets are sink-toilet combo systems. Maximum efficiency will be achieved by a combination of hi-tech suspended ventilated facades; a VRF super modular, multi-thermo-pumping system for energy control assessment and ventilation. The buildings have BMS that operates energy management, access, video control, fire-announcing, UPS support, electrical sysytems, elevators, a snow-melting system.

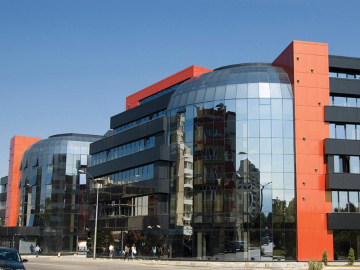
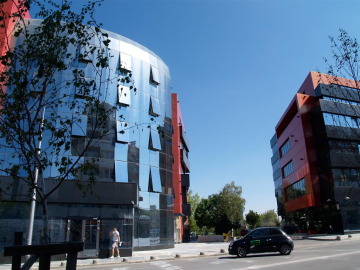
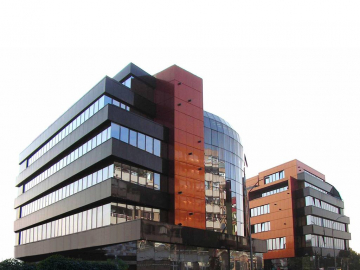
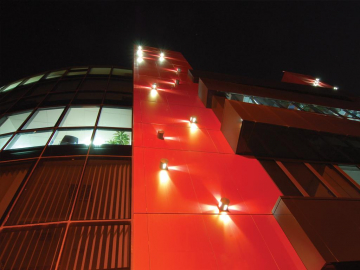
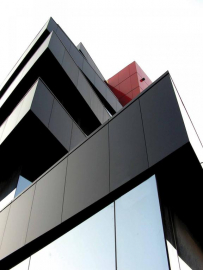
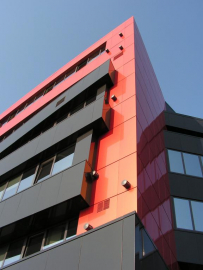
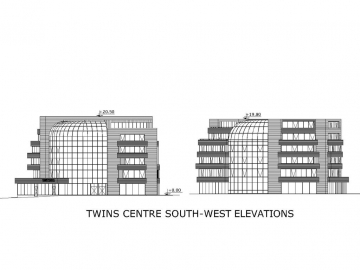
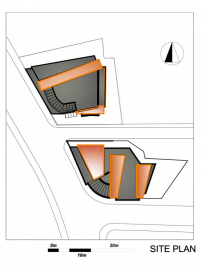
 copy.jpg)