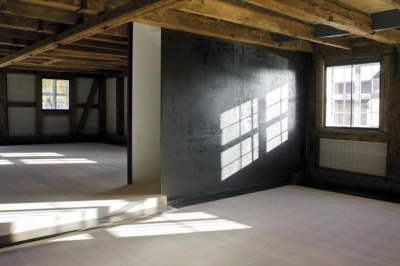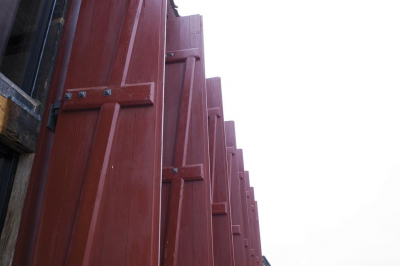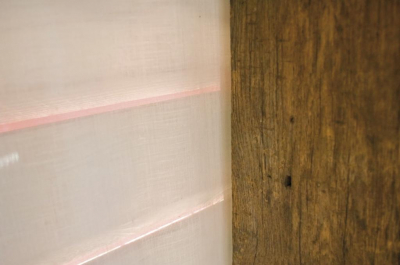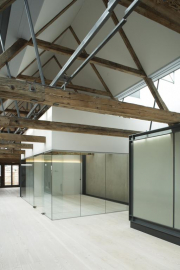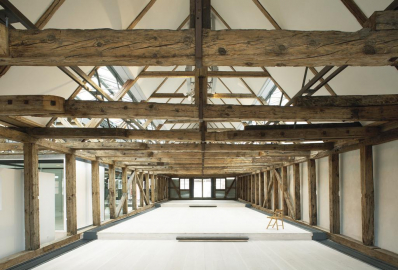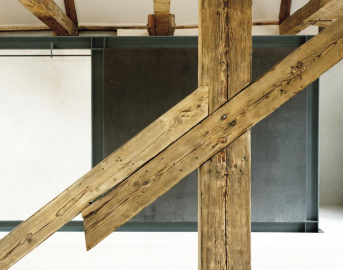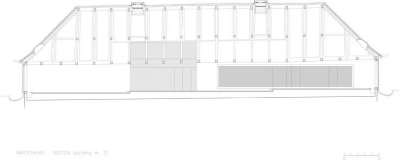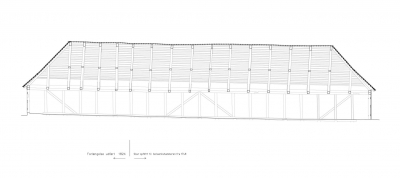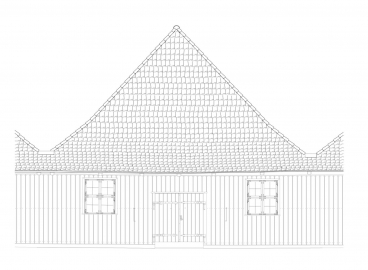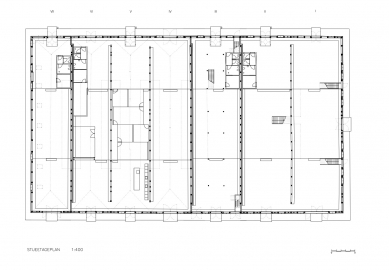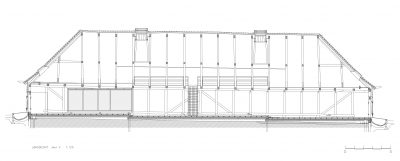Masting Sheds and Top Sail Building
Renovation and conversion of the protected wooden shed complex to offices and showroom project devlopment 2002-2006 and built 2007-09. TheMastingsheds and Topsailbuilding constitute a protected building scheme subject to a great number of landmark interests. The project thus required the approval of the Heritage Agency - both as preliminary proposal and later when the design work was completed. TheMastingSheds, with a total of 3.900 m2, and 300m2 TopSailBuilding, was used by the Navy until ca. 1980. The location is situated inside the harbour of Copenhagen - 9000m2 ground on an artificial island from the18th.century. For years this 250 years old complex was abandond, and in a horrible condition; it was a ruin: pools of seawater inside the building, rotten woodconstructions, holes in the roof, pigeons, rats etcetera. In order to realize the renovation, the architects had to take on the building project as general contractors - the classical master builder role - and in this case: a central, intrepid, role in a 10 million euro project! The main subject: how to transform cold old woodbuildings into warm areas with a special connection of time, links from the past, precense an future - in a timeless architecture? Inside they appear as a huge framework of posts, heads and tie beams.
An enormous organism which both are, and create the space. By "sanctifying this huge framework, a hierachy arose in which the other materials that were introduced can never acquire the main role - but willing minor roles. A significant concept was the establisment of a longitudinal skylight between the roof surfaces and adding the function boxes as parked units. This allowed daylight and flexibility in the organization. As a solution of the heat insulaton problem, facade areas where established as double glazing mounted outside the half-timber structure which thus appears undisturbed. On the inner side of the glass, canvas sheets are stechted on steel bars - the sunlight beams, that arise in the cracks in the overlapping from the clapboard siding, are thus drawn into the building. This was an innovation never seen before.
A raising of the builing by 82cm was approved - it was necessary to lift it much higher above the seawater level. We divided the building in two and lifted it with strong manuel jacks! We have change 1.4 kilometer of woodbeams (250x250 mm) all reused handmade pine beams, with marks from axe, from the 19th century. As arcihtects and contracors, in one and the same person, we where in full command and guided this 18thcentury complex from total abandon ruin in to a new thoroughbred house. The soul of the solution can be described as old fashion sensibillity, spontaneous innovation, and the ability to involve the workers by focus on the final quality and do away with the superfluous. The structure of the buildings is not just a necessity, it also represents a language that can form space. So we have done in the transformation of the old Masting Sheds and Top Sail Building in order of a pendulation in times, spaces and materials.

