Simone Gatto Lemon Factory - Headquarters Extension
Simone Gatto is one the world renounced citric essence manufacturers based in Messina. The best quality is their slogan as honour to the lemon farming specialty in Sicily.
To respond to the growth of the production facility urban future organization was commissioned to design a new extension of the company s headquarters to accommodate a new office and staff facilities including a gym, children crèche, direct accommodations, our design attempts to simply and smooth the conflicts within.
With the strong sense of working community and the unique cohesive organization, the programmatic requirement has been interpreted as various series of interrelated events and experiences
The project folds the complex organizational diagram into a continuous wrapping and warping space where shortcuts and quick links are means intended to make connection from one space to the other more effective and efficient.
These series of programmes are taken into further development with operation period and time, formulating a simple diagrammatic layout with a complex time space operation; this also allows strategic open and closure of such thresholds to be configured the layout and spatial performance of the whole project.
The design is intended to form overlapping, interlocking, paralleling but shifting continuous spatial relationships and conditions through a technique of interlooping space-strips as three-dimensional topological diagrams. This organization enhances the interaction of the staff inside while defining flexible boundaries and territories.
Buildings dimensions:
Covered area _ 700 sqm
Garden _ 5000 sqm
Ground floor _ 540 sqm
First floor _ 530 sqm
Second floor _ 215 sqm
Volum _ 5260 m3

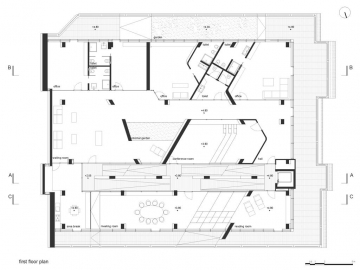
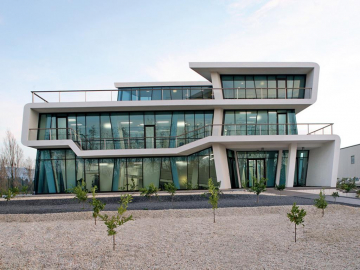
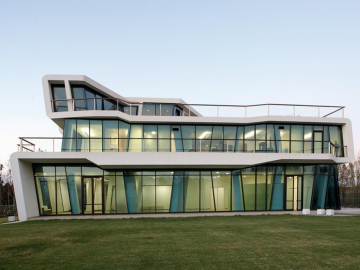
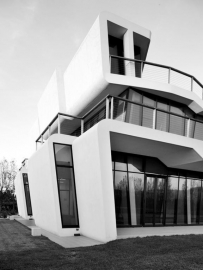
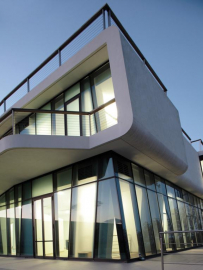
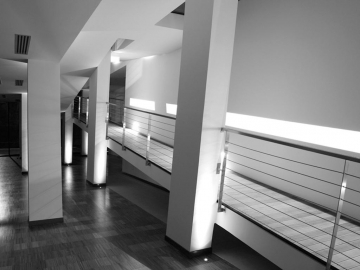
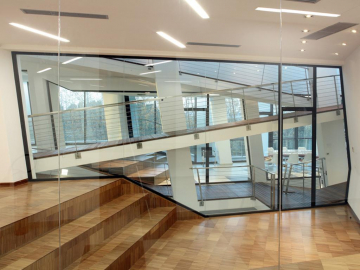
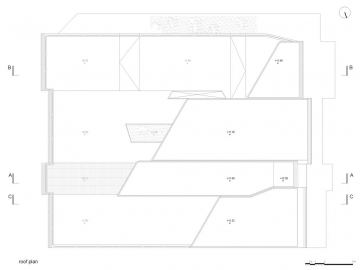
 copy.jpg)
 copy.jpg)