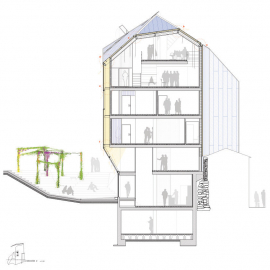Vigo College of Architects
Temporal actions, ephemeral traces - Four constraints for four freedoms
Un sólido capaz
Maximised volumetric envelope derived from existing planning. We take it as it is and influence the chosen borderline conditions.
A site location
Activate the use of the square:
A building with three ground-entrance floors has been designed to permit the generation of a space with natural access from the different street levels that feed on the square.
Through this mechanism and the transparency of the facade will allow the buildingŽs life and cultural programs to be incorporated into the citizen activities happening in the square, thus extending its social dimension in a previously degraded zone.
The nature seeks its place in a landscape with a topography whose resolution generates its own urban furniture and moves from the plane to envelope. This landscape is able to display changes through the seasons, resolved on the basis of a blanket of wisteria forming a discontinuous triangular grid.
Picking up some traces of the history of the place, the stones of the closures and ruins that occupied the site are incorporated into the concrete flooring.
An evolutionary programme
The building proposed continuous transformations in its use, an evolutionary programme which could satisfy diverse activities with different requirements.
Even now, when we still do not know how it is going to be occupied/inhabited, while still feeling the effects of a crisis in the building industry, the building is displaying a degree of flexibility that permits its a la carte occupation in accordance wiht the requierements of its financial managers.
Ephemeral traces moments in the life of the building.
The circulation system between the two facade layers, like a tree trunk, independent of specific organisation of the space that it wraps and climatices, permits the independent operation of the different parts of the building and their annexing to each other when so required.
The minimum brief for the COAG headquarters maintains a continuous distribution in section, leaving pockets, linked directly to the exterior circulation, to be used independently at different times of the day while also housing the community ralational and rest spaces between the two layers.
An ethical condition
The termal operation, based on the idea of creating a microclimatic envelope, which houses the internal blocks of the brief, provides a semi-public space with exceptional climatic conditions in the sheltered landscape between these two skins, where one can spend more time outside by providing an internal exterior.
The union between the energy/climatic sustainability purposes and the functional (by means of an independent, primary circulation of people and air along the variable space between the buildingŽs two outer wall spaces) allows its interior to be broken up and opened onto a chamber that nuances the relationship between the interior and exterior spaces.
Winter energy is generated in this pocket, while in summer, the temperature differences ventilate the building independently using the air that flows in from the north chamber and the voids in the roof.
area 1.980m²
budget 1.800.000
Urbanization-area 1.922m2

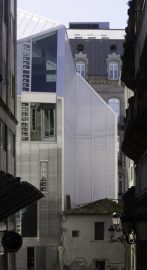
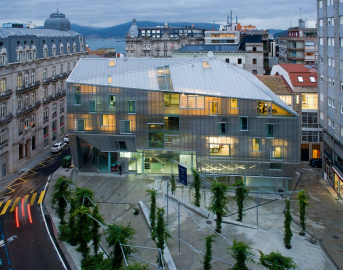
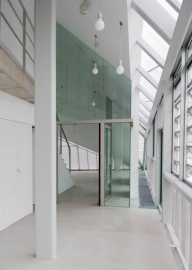
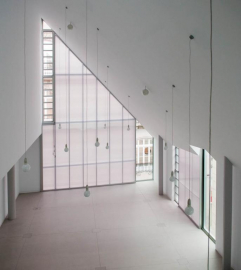
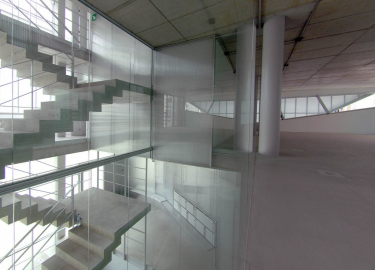
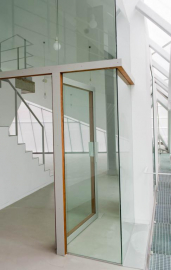
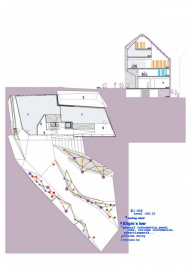
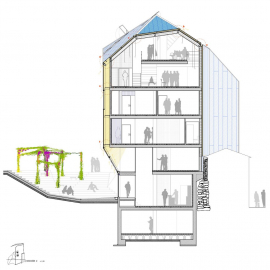
 copy.jpg)
