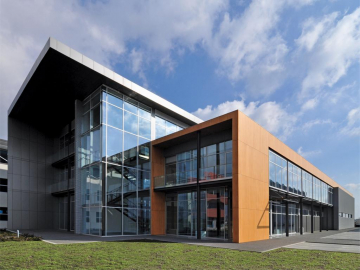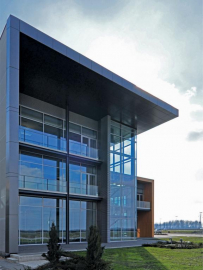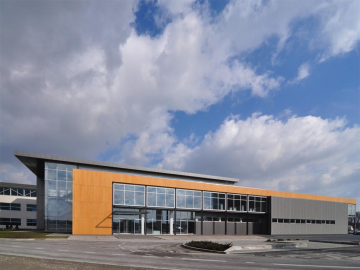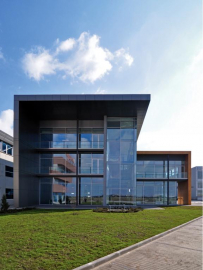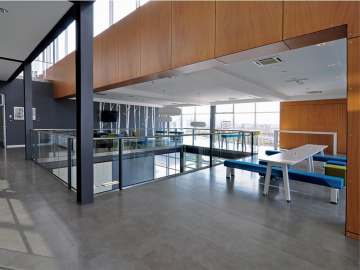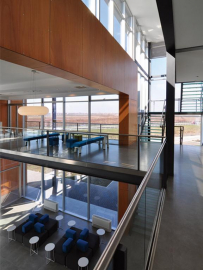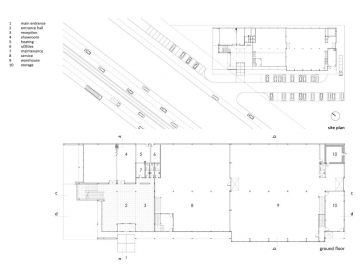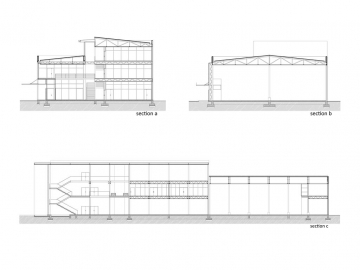PIN Computers Office Building
Pin Computers new building is best described as two intersecting elongated cubes longitudinally placed on the trapezoidal land plot. Zoning of the house and distribution of contents within it are the replies to the position of the house on the land plot and the need to accommodate different business and production contents into the same building. This is probably most obvious on the ground floor of the house. In the front part of a smaller cube, there is a public zone of the house with the entrance and reception department, staircase and atrium shaped hall. The second cube is organized as an office block while there are service and storage spaces in the part towards the inside the land plot. The entrance zone itself represents a contact zone between clients and employees and it was designed as two floor atrium space, a circular core of building that all the contents branch from. The position of this zone at a mere edge of the house, where it can be seen the best, speaks clearly about the intention of the investor and the designers to place a special emphasis on this space, both in the terms of a concept of quality social zone of the employees and the visitors.
Use of different materials and textures also contribute to the concept of zoning and spatial disposition of building masses and its functional processes. Therefore smooth wooden and aluminum panels with glazed glass surfaces of the public and the most exposed part of the house is in contrast with enclosed, box-like storage and service area which is cladded with horizontal metal elements that gives it ribbed appearance. Sustainability of the project is reflected in the compact shape of the building and good orientation which means that the northern side is almost without openings unlike the southern and western sides which are transparent and full of glass areas.
Also the building incorporates high quality materials such are thick mineral wool thermal insulation layer, double glazed argon-filled glass panels, aluminum window frames with special thermal characteristic and energy-efficient built-inn HVAC system. Load baring steel structure consists of steel I-section columns and beams and different types of truss beams and frames. It has a module of 5mx12.5m and concrete foundations. The gross area of the building is 3770 m2 and the plot size is 3500 m2 .

