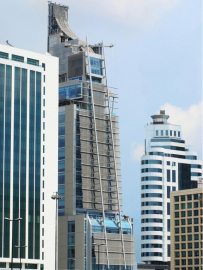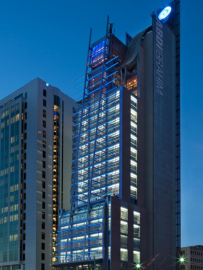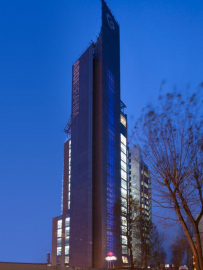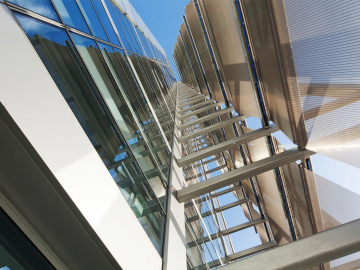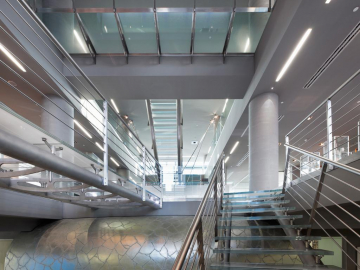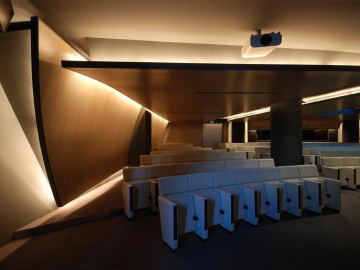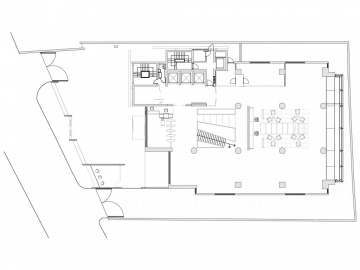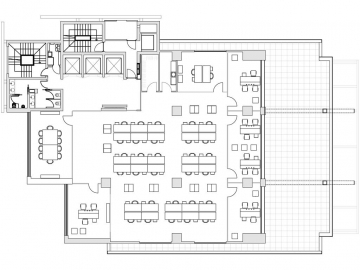Abdi Ibrahim Tower
Mr. Nezih Barut,enlightened President of Abdi Ibrahim pharmaceutical company charged DOBP to design the company new headquarters skyscraper on a lot of 1,300 sqm. The Building is 21,000 sqm distributed over 20 floors above ground and 5 below,with a total height of m 120 mt.It is constructed along the lines of staggered vertical levels to conform town planning regulations while maximising the use of its real estate services and efficiency of space. Conceived as a single articulated volume, on its North and West façades it has hanging micro-perforated sheet metal screen panels masking service utilities, emergency stairs and at the top the air-conditioning plant.The all-glass north and south horizontally designed facades feature selected neutral sheets of glass with Argon to ensure maximum transparency and suitable heat and sound insulation ratings.The East and west columns are made of concrete composed of exposed resin cement, which cut through the vertical building structure. The core structure is calculated to be high level earth quake resistant.
East and west massive facades works with passive efficiency to minimize energy consumption and to protect the tower from cold east winds.At south the external mesh shadows the glass façade from full sun exposition and works as radiator creating a natural physic Venturis pipe event generating natural vertical air flows and dissipating hot summer impact or accumulating heating during winter. A state of art BMS (building management system) manages all the functionality and operations of the building, dimmable lights armatures works with daylight and people presence sensor to minimize energy consumption. Easy maintenance and energy savings are generating a full pay back. All the main materials are fully recyclable. On the South façade, the inclined steel tubular superstructure, besides supporting also hidden linear led which during night hours generate a new light façade, connects the lower stout volume to the top penthouse presidential gallery suspended at the towers highest level.
At intermediate level there is a small restaurant-café, meeting point of the tower; which widens to the outside terrace indicating the fall between the lower and the higher volume. Open space offices are furnished with modular equipment suitable for installation according to the staff requirements. A gallery museum for arts and ancient pieces collections of company history, meeting and waiting rooms and the reception overlook the quadruple levels entrance hall, marked by a huge square glass window. Hanging ladders and connecting ramps enhance the perception of quadruple height space extention which takes up the entire length of the building. Second basement host the canteen area for 400 people. The last three underground levels provide car parking for up to 100 vehicles.The tower is classified as a media building thanks to the use of stainless steel mediamesh combined with Led that creates on the top a high resolution screen of 40 sqm visible from kilometers in the urban district. All the building directory and company corporate identity is designed by Massimo Vignelli.

