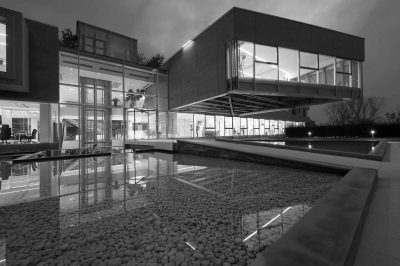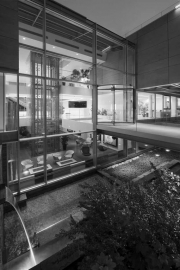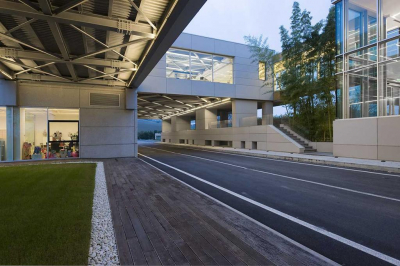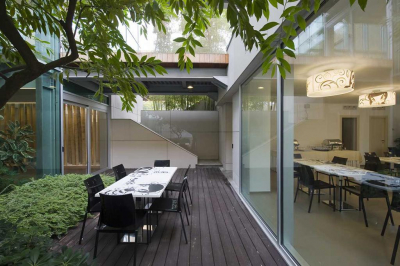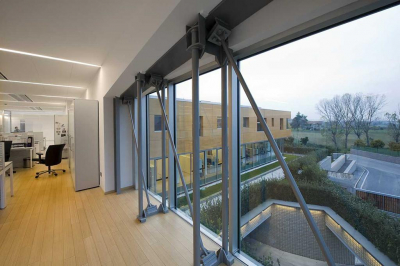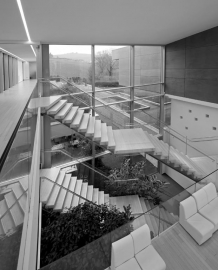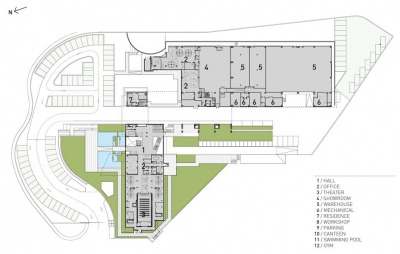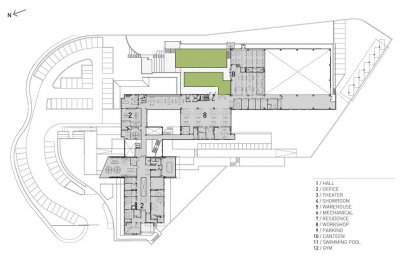Rainbow headquarters
Rainbow is a fresh reality made up of young people, a microcosmos where work and fun interact to create fantasy worlds for kids entertainment.
The site is 12.000 sqm and the building is 7.500 sqm. The landscape is cultivated fields and factories with hillside towns in the background.
The situation asked for lifting volumes in order to let nature imbue the built environment and to let the eyes wander through the fields. Work areas are mostly open spaces.
Theres plenty of space for social interaction: bar, canteen, gym, spa, swimming pool and a tennis court. Executive offices are located in the northern part.
A huge cantilever marks the entrance. In this same spot the glass facade marking the lower level of the building expands, reaching full height, thus exposing the reception to complete views of the surrounding countryside. A fountain excavates the entrance slab guiding daylight to the lower level. Leisure space is along the slit that marks the backbone of the building, connecting garden, tennis court and fields. The finance department, that seems to hover by the entrance is counterbalanced by the boardroom projecting towards the south. The colour palette evokes the tones of the land. Wide glazed surfaces link the inside to the outside. Gardens go inside and wooden floors outside. Building on the side of the hill and lifting the built form allow visual and phisical continuity of space.
Roofs, essential to the strategy, become terraces, gardens, skylights, support for solar panels, water collectors; 1350 high efficiency, integrated, photovoltaic panels, produce energy to feed the heating/cooling system that takes advantage of a geothermal field. CO2 savings are up to 200.000 kg/year.
An integrated system of soft cooling, combining radiant floors with the Chilled Beam system, maximize internal comfort. Rain water, collected in tanks, used for watering gardens.

