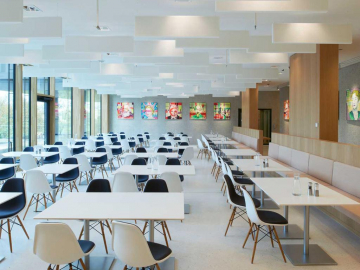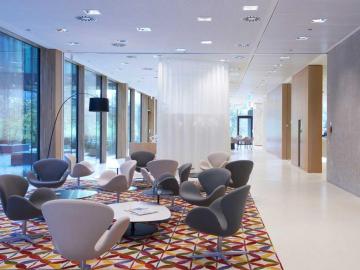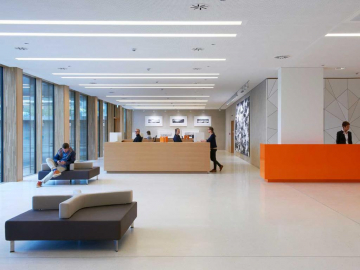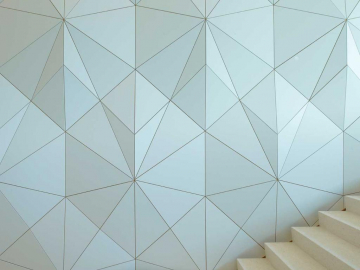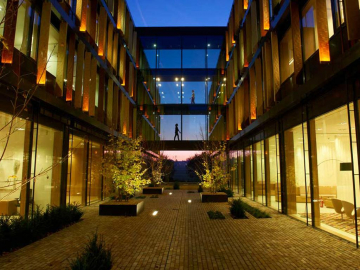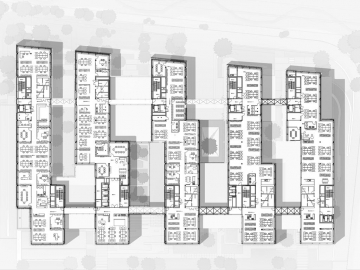Headquarter Building Lalux Neiwisen
The new headquarter building of the La Luxembourgeoise was linked to ambitious objectives. The main requirements on the architecture were flexibility of use, functionality, energy efficiency, user comfort and successful integration into the surroundings. An integral planning approach allowed early identification of interrelations and dependencies between the design areas in order to plan a building meeting present and future requirements. Architecturally, Lalux stands out from the surroundings and the neighbouring buildings - the 19.690m2-building consists of five four-storey blocks interconnecting through a glazed base at ground floor. The eye-catching facade design is easily visible from afar. Consisting of both opaque and transparent surfaces, the building envelope is covered with 2500 vertical aluminium elements in different shades of gold, brown and bronze giving the five blocks a uniform and iconic appearance. The ground floor and the first basement house the publicly accessible areas: reception, entrance hall, customer offices, training rooms, cafeteria, restaurant, day-
nursery, fitnessroom and auditorium. The spacious entrance hall is characterized by transparency and lightness, reflecting the companys core values: proximity to the customer and quality. The workplaces are located on the upper floors which interconnect through glass bridges. The buildings interior was designed and structured to create optimum conditions to ensure best working ambience. Sustainability was a central aspect of the project, where environmental, economic and social factors as well as all life cycle stages were taken into account. In accordance with the Cradle-to-
Cradle principle, the entire ecological balance of the building materials was examined from purchase to disposal. For the operating phase, the focus was on minimization of energy consumption and using renewable energy sources in order to reduce operating costs and to protect energy resources. Apart from this, the focus was on high user comfort through proper lighting, acoustics, thermal comfort and air quality.

