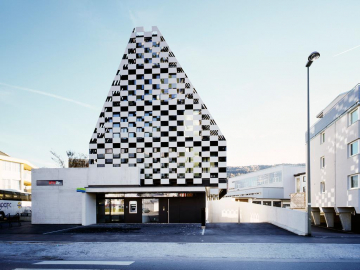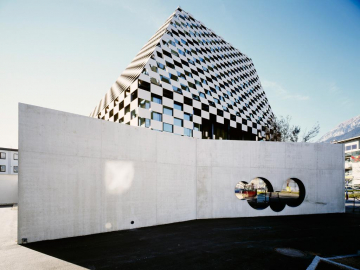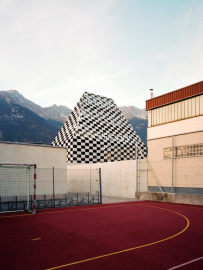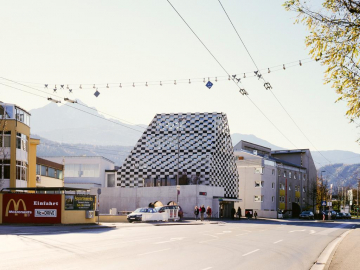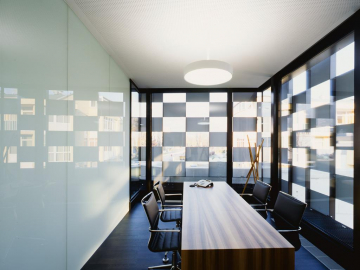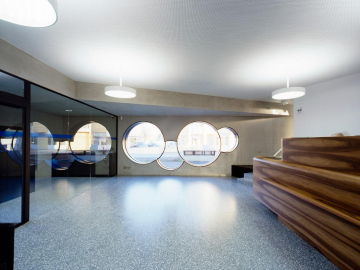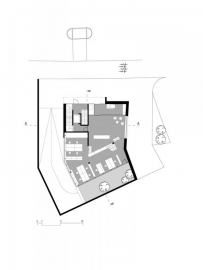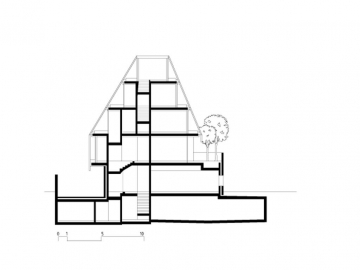BTV - Bankoffice
We are standing on Mitterweg, a extremely busy street. A building supply store, even several large supermarkets, schools, residential buildings and commercial enterprises extend along the street. The Vierländer Bank wanted to have a new building for a branch built here and held a competition by invitation for its design.
The striking feature of this bank building is its steeply rising roof Köberl wanted to make the building as tall as possible so it is not swamped by the surrounding urban architectural jumble. Actually, only two storeys are allowed in this location. That is why the body of the building bends sharply towards the roof ridge from the second storey upward. Underscoring the shape is the striking pattern of the facade. Like a chessboard, the outer skin consists of square, concrete-coloured panels made of fibre-reinforced concrete alternating with black air holes of the same size. Behind the facades outer skin, the reinforced concrete structure with glazing all around tapers towards the top like a stepped pyramid. A 60-centimetre-wide steel maintenance balcony is positioned between the glass skin and outer skin. From the outside it allows hardly any views of the interior. From indoors the dark squares scarcely obstruct the view out better still, they help shut out the neighbouring buildings and allow the focus on beautiful sights such as the silhouette of the mountains. A concrete wall wraps once around the whole building at a certain distance from it, but then comes into contact with it on the east side after all. Round windows are cut into the wall here; they provide views into and out the costumer reception. Everywhere else the wall protects the offices from direct view but, because of the distance, it lets enough daylight indoors and creates a small inner court planted with greenery.

