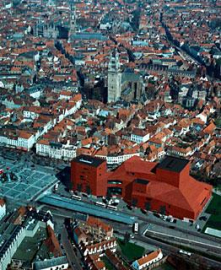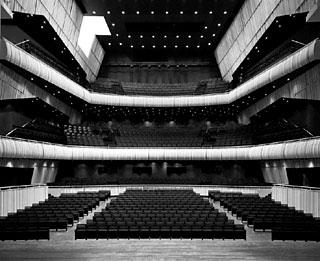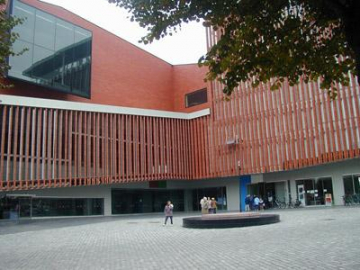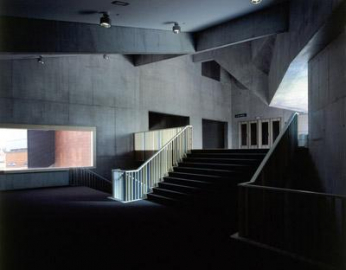Concert Hall
The building is defined in relation to Brugess other great civic monuments, the Halletoren, the Onze-Lieve-Vrouwekerk (Church of Our Lady) and St. Salvator s Cathedral.
In spatial terms, the concert hall is dominated by two towers: the 35-m high stage tower and the 30-m high lantern tower, which houses the chamber music hall. The lantern tower ensures the concert building a prominent presence in the T Zand square.
The entire structure is circumscribed by the ascending and descending fractal line of the cornice, which relates the building to its immediate environment. Walls, roofs and towers alike are clad with deep red terracotta known as caput mortuum.
The two concert spaces, the large auditorium and the chamber music hall, which greatly differ from each other in character, are the key elements in the overall arrangement of the interior. Thanks to their high-quality acoustics, both are suitable for symphonic and chamber music, recitals, jazz and even contemporary music. The shape of the large auditorium, with its pit and two balconies, is defined by two inclining side walls. The space may be used as an opera hall with a stage tower, or as a concert hall with a concert shell that closes off the stage tower. The large auditorium also provides conference facilities.
The chamber music hall is an atrium around which a spiral walkway has been constructed. The entire space forms a sort of inner courtyard, comparable to an Elizabethan theatre. Three hundred people may look through the internal window apertures and surround the performers located in the centre of the space.
The ground floor of the lantern tower contains a cultural information centre, while the floors above accommodate a restaurant and a skybar with a panoramic terrace offering views over the city.




