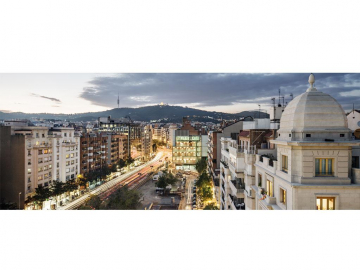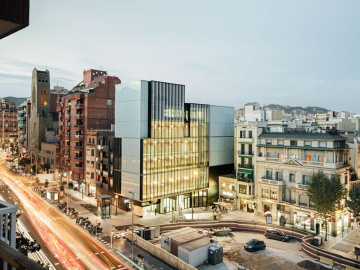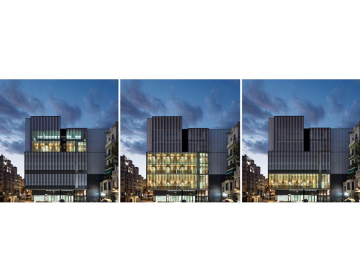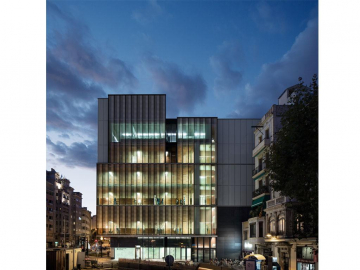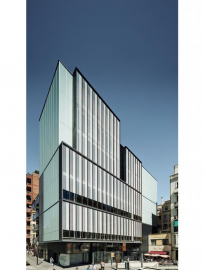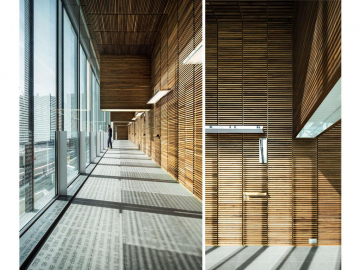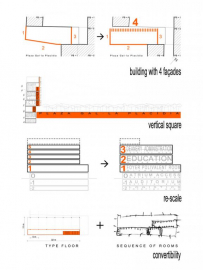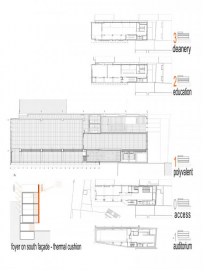Catalan Institute of Economists HQ
Žthe casual architecture of the ŽEl CaspolinoŽ fair converted it into a place which opened to its surroundings, a natural continuation of the street or plaza, so contrary to the many cultural centers which are closed and impermeable to the outside
Ž El País, March 22, 2005
We can summarize our work as the result of rescaling the appearance of the project around three fundamentals of architecture: visibility, convertibility and communicability.
the building that creates the square: vertical square The parcel, which was inhabited since the 1940s with the attractions of the El Caspolino fair, is situated at the border between the neighbourhoods of Gràcia and Sarrià-Sant Gervasi in the upper zone of Barcelona.
The new Catalan Institute of Economists of Barcelona HQ occupies a narrow site with 380 m² (1,247 ft²) of surface area and 32 meters (105 ft.) of street frontage at the far end of the Plaça Gal.la Placídia adjacent to Via Augusta.
grouping and rescaling
The 3.000 m² program is organized in six floors and two underground levels. By a grouping operation, the building appears as a sequence of boxes that are two floors high. Functions are divided into spaces of diffusion (auditorium and multipurpose room), spaces for professional training courses and the dean office/administration.
communicability and visibility
Foyer, waiting and circulation areas on different levels are placed along the front façade, looking at the square. Movement and changes in the interior space are the real face of the urban part. With this operation and with the transparency of the glass facade, the visibility of the institution increases, establishing a dialogue between the square and the city. Moreover, these spaces of the foyer act as a climate and acoustic pad, protecting the professional training spaces. At night, the Institute informs the urban environment activating its operational dynamics through selective illumination of the different programmatic zones.
interior convertibility
The project is a 32x10,5 m² hall with no pillars intended as a Japanese home where textiles and glass partitions allow adjusting the space contents and different capacities. This internal convertibility is also achieved thanks to a regular structure and compact core of vertical communication and services.
building with glass: shape - energy control
Located on the north facade and topographically higher as the square, the facade will close. Also, withdrawing from the neighbours allows the building to have windows on the interior walls instead of a blind wall. The building envelope is actively involved in the building energys balance, providing a set of solutions without diminishing interior light, controlling energy demands and ensuring a rational use of air conditioning. A modular double skin glass facade with matching south foyers and staircase. A silver steel skeleton divides two glass surfaces 50 cm that allows movement of air in between. The outer skin is the actual facade of the building and has a 50 % translucent silk-screen printing. The inner skin is the living limit and is very tight. The use of the double facade allows a reduction of heat losses through the formation of a heating camera, solar protection, reduction of wind pressure, improved conditions due to better light and air quality.
boxes within boxes
The entire program is divided into rooms, including waiting areas and circulation and even stairs. Boxes within boxes. Rooms within rooms. Following the principle of a modulated facade, three materials are used for indoor partitions: glass and steel (reflections) and wood. Wood is for main spaces: foyers, stairs, events hall, meetings room... The floor paving will accompany these boxes. A 100x15 cm ceramic pavement, which rotates as tatami from room to room, recalling the Japanese house.

