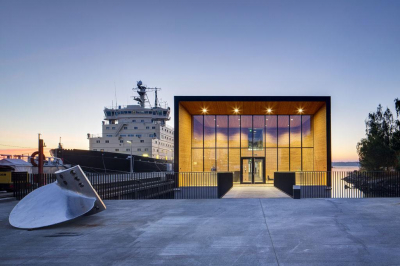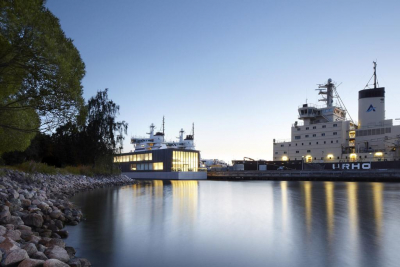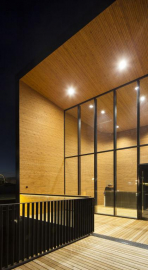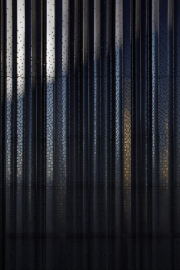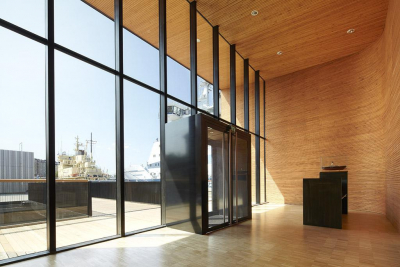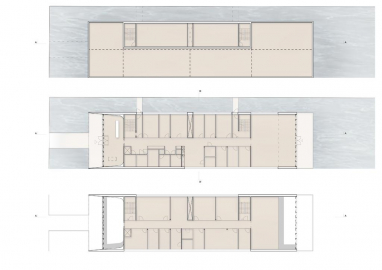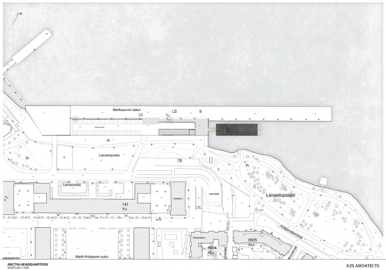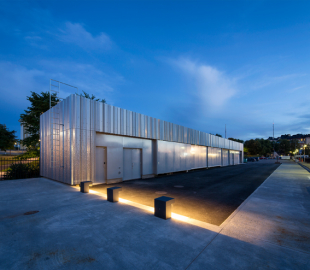Arctia HQ
Docked icebreakers are an essential part of the Katajanokka-shore environment downtown Helsinki. The steel-constructed headquarters of Arctia Shipping Ltd. is placed in a floating office building reminiscent of the black steel hulls of the adjacent ice-breakers.
The site of the office building lies in front of the listed main building of the Finnish ministry of Foreign Affairs which was originally designed by C.L. Engel. The horizontal massing and customized black steel facades relate to the black hulls of the adjacent ice breaker ships. The headquarters building can be seen as one the vessels. The massive icebreakers remain as dominant figures on the seashore during the summer, the smaller headquarters building stands out during the winter when the icebreakers are out to the sea.
The interior of the black steel ship is constructed of lacquered wood which related to earlier ship building traditions. Curved forms of the wooden cladding in the main lobby propose a contrast to the straight forward external geometry. The office floors consist of both open plan offices and traditional office and meeting rooms. Large windows allow open views towards the sea, city and especially the icebreakers.
The facades of the building are made of customized wave pattern steel profile. There are six different patterns and two different wave forms in the façade panels which are randomly mixed in order to create a natural texture and appearance. A gradient and abstract pattern is perforated on the steel profiles which has been inspired by patterns of ice crystals and traditional Finnish sailor textiles.
The building was completed on a shipyard in western Finland and towed to site. There are both technical and storage spaces in the steel constructed pontoon. The bearing frame is constructed of lightweight and rigid steel cell elements. There is a water ballast system which will maintain the floor level of the office building in the same level as the dock.
An existing service building for the icebreakers ground services on the dock has been remodified for current needs. The building envelope was simplified and the existing brick facades covered with the same customized steel profiles as the floating office building. The color is lighter in order to create a hierarchy between the service building and the main building.
As climate change advances and weather conditions and changes in the sea level become more and more unpredictable, new solutions for building on the coast lines are necessary. Floating architecture is one solution to address this problem. Floating buildings adapt to the changes in water level and are extremely mobile which makes their placing flexible. The site can easily change which makes allows the building adapt to the changing city structure it connects to. The fact that Arctia HQ is mobile and that it is a flexible structure, gives the building much longer lifespan than traditional office buildings. This is of course a sustainable fact. The technical solutions for HVAC and electricity are of the same standard as in an energy efficient office building built on ground the difference is in connections. Arctia headquarters is connected with flexible joints to the dock. This means that the whole building is a plug and play-building. Within a day it can be disconnected, relocated and reconnected to a new location.

