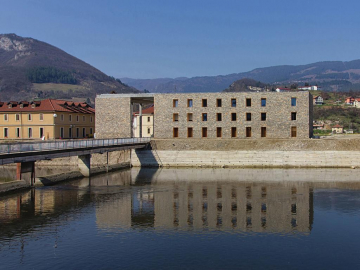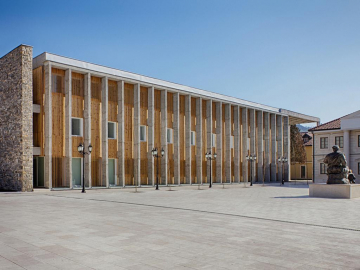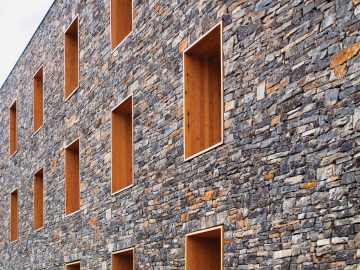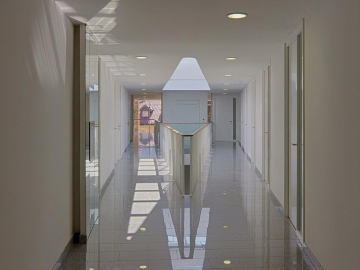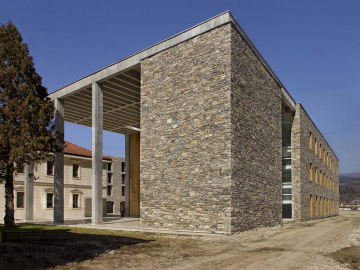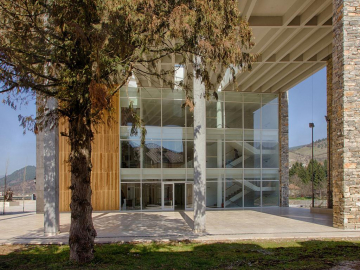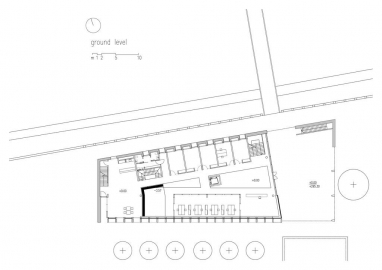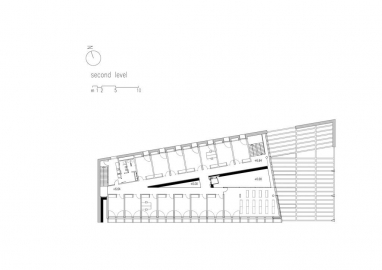Administrative Building of the Hydroelectric Plants on Drina
Hydro Power Plants on the Drina a.d. Viegrad Office building Hydro Power Plants on the Drina a.d. Viegrad is located in Andri?grad, Viegrad, on the eastern side, along the Rzav River, and near the pedestrian bridge on the Rzav. The building has the purpose as administrative building, with total surface area of 3140m2 and floors Basement+GF+2. It is located in the surroundings of public buildings the City House, University building, hotels, church, open air market newly designed center of the city of Viegrad.
It is designed in a highly contextual manner, in terms of both its function and material. It uses autochthon, local simple construction materials for the finishing stone and wood that surround it.
Interior of the building is organized through two tracts, between which a hall of the building is designed as an open area along the entire height of the building, which gives a clear image of the functioning of the building and orientation in it, and through which the zenith lighting of the interior is provided.
Basement level includes parking, technical rooms, as well as multifunctional room and area for celebration that are easily observable through the hall area and connected with the ground floor of the building. The main entrance on the ground floor leads to the hall of the administrative building with a sitting area, which also includes an info desk, public café and sanitary area.
On the first and second floor there are the following working areas: offices, meeting rooms, working areas, library with an archive, sanitary blocks, kitchenettes.
On one side, the building is facing the Rzav River and Viegrad, and on the other side it faces Njegos Square in Andri?grad. With its different facades, the building corresponds to different contexts. The perspectives from the city toward Kamengrad and toward the commercial building Hydro Power Plant are defined by stone as the finishing material for the eastern facade. On the square, facing West, a wooden lining of the façade is designed with a colonnade of concrete pillars and structural elements of the building. In ground floor and second floor offices, an exterior protection from the sun is envisaged, also made of wooden strips, while on the first floor the protection is from the inside. All façade walls are sandwich walls with law thermal conductivity.
The façade of the main entrance into the building is designed as transparent, in the form of a glass wall, where the covered entrance square is the continuation of the interior hall of the building. The building is conceived in the spirit of average of contemporary approaches to building design. The materials and their assemblies were used in such a manner as to rationalize the energy consumption. The building also uses façade linings and architectural details, stone that is an inert material in combination with other contemporary materials in the sandwich wall and wooden shading systems that prevent overheating of the building.
site size is 2.000 m², building plan size is 956 m², total building surface area is 3.140 m²

