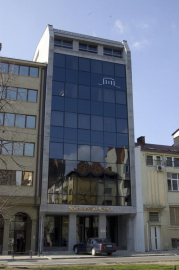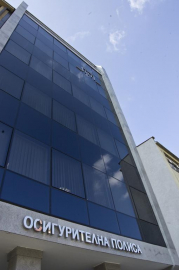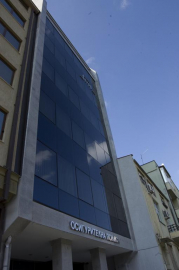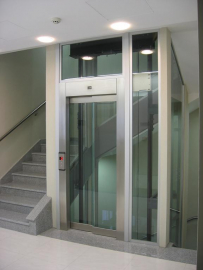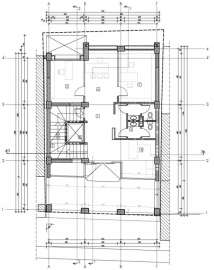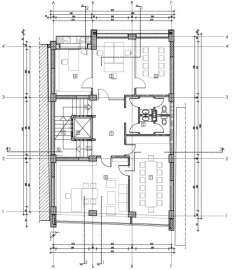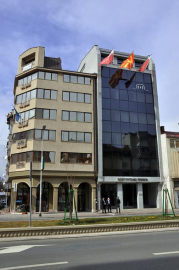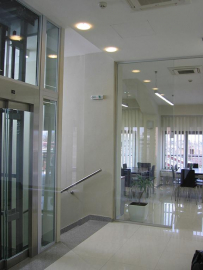AD Insurance Policy
Function
The office building is designed for the purposes of an insurance company on the given location.
The organization of the functions of the space arises from the needs and nature of the work of the company.
The basement provides space for placing of the necessary technical facilities and the archive required for the operation of the company. The basement area is connected with the other levels by vertical communication (stairs and elevator).
The ground floor is formed by the entrance hall, reception of clients and reception and other content necessary for the work with clients. The office spaces are located on the upper floors. They are designed according to content, size and function of the work and positioned appropriately to satisfy the demands and the nature of the work. Spaces for common everyday use for the company employees are placed in the attic: small restaurant and room for meetings and presentations. All levels are connected by vertical communications that represent a single functional unit.
Construction
The structural system of the building is designed with the accordance of "Euro code 9" standards. It composed by the reinforced concrete skeleton of columns and beams and reinforced concrete monolithic slabs. The foundation is a single reinforced concrete slab.
Shaping
The building is designed as a whole, by creating spaces with different purpose and content which are functionally interconnected. Its made up of basement, ground floor five levels and attic.
The location borders with two existing neighboring buildings which gives the possibility for designing only two facades (east and west). Together with adjacent buildings that form an array and urban image of the city street in the center of town.
According to given urban conditions the ground floor is withdrawn in respect of the construction line to allow covered sidewalks along the boulevard. The main entrance is placed centrally. The floors are rising in a continuous glass facade formed by anodized aluminum profiles and glass. The façade of the main entrance of the building is east oriented and the back façade is west oriented.
The designed structural glass facade on the east with is designed with low-emission glass and natural stone coverings and the west facade provides smaller window openings and walls of ceramic blocks with thermal insulation. The proper orientation and the design of the facades are gaining greater energy efficiency of the building. The cooling of the building in the summer period is provided with multy-split system independent for each level and controlled in each office separately. For the winter period, a system for combined heating is designed: the building is connected to the city s central heating system and combined supplementation with multy-split independent system which is also provided greater energy efficiency of the building and therefore sustainable development.
In the interior, most of the floors are covered in porcelain tiles and. The office space is divided by transparent glass walls and walls made of ceramic blocks. Artificial lighting is provided by a combination of LED lights and Fluo light tubes.

