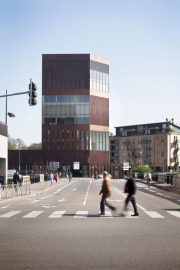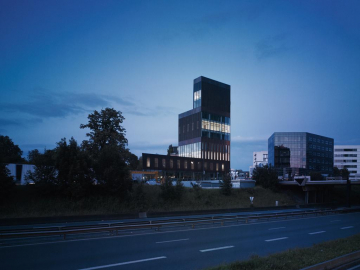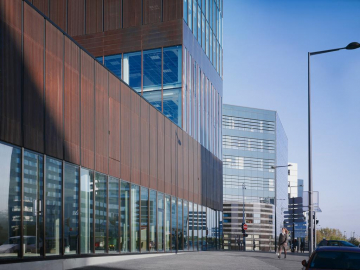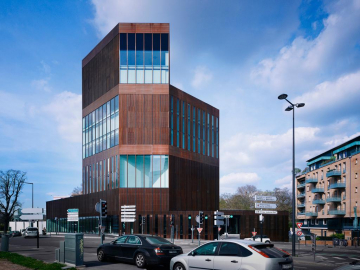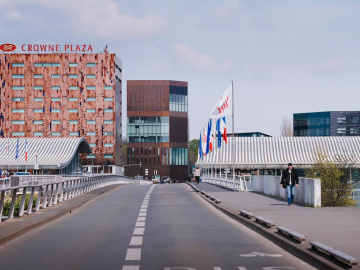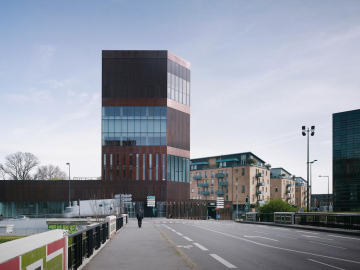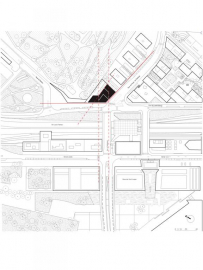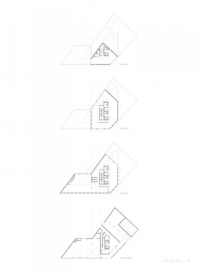Euravenir Tower
The Euravenir Tower occupies the last free parcel of Phase One of the Euralille Area, strategically positioned close to Lilles major infrastructures. Through its chiseled volumes and changed facades, it seeks to create a new urban space and visually reconnect the immediate surroundings with the farther distance.
The parcels strategic position at the crossroads of different axes pushed our research towards a sophisticated solution that acts as a hub or stitch that brings together the elements gravitating around it. The challenge was not simply to create yet another office building, but to fashion a new urban space by combining the public and private, the vertical and the horizontal. Hence, the underlying concept of imagining the envelope as a way to visually reinvent the city. The project is a succession of large windows, an architecture of lightness, of finely framed glass and copper.
Is it possible to reassert a city through an architectural project that reinforces and completes questions left unresolved at prior stages? This question gave rise to our architectural and urban development strategy for the Euravenir Tower. The projects success resided in its ability to achieve the delicate balance between the urban role it would play and how its spaces would be used. The first stage was to sculpt its volumes to exploit its urban potential. By extending and crossing the axes within the parcel, the initial extrusion was carved to obtain a kind of small tower. By completing the Avenue Le Corbusier, this vertical element is also a corner building on the Place Valladolid, signaling the city to drivers coming up from the beltway below. In fact, the building is able to articulate different senses of urban scale, close and far. It soars vertically in fulfillment of its role as a visual axis and signal while establishing a respectful relationship to its immediate surroundings. This architecture has created a new urban space that combines private and public, vertical and horizontal.
Most of the vitreous elements are insulated, laminated double-pane glass that help create acoustic and solar insulation. The facades are characterized by four different modules whose formal program responds to their orientation, usage, and thermal needs. In October 2014, the Euravenir tower received the HPE niveau BBC Effinergie 2005 label.
The base of the project provides inhabitants and office workers with a public space that fosters social interaction, functioning on a human scale. The office spaces benefit from direct, natural light. The buildings envelope was designed as a way to visually reinvent the city and reconnect urban elements, regardless of their physical or material proximity, from within and outside the project. A succession of large windows frames views of the city; the towers exterior is a superimposition of copper and glass. This logic creates an interesting dialogue between the architecture and the ecosystem. It is not a question of mimesis, rather a separation of the built from the natural, and the city and the landscape.

