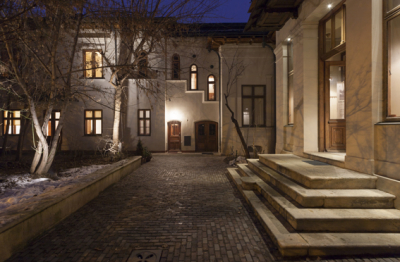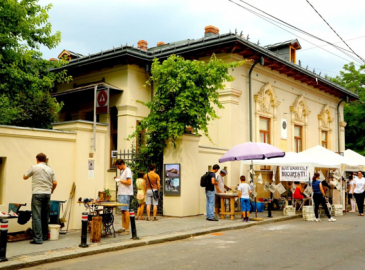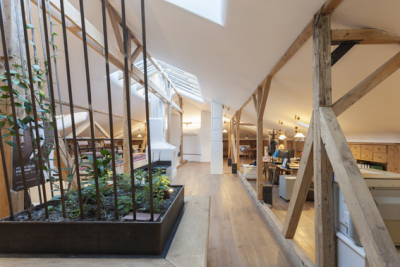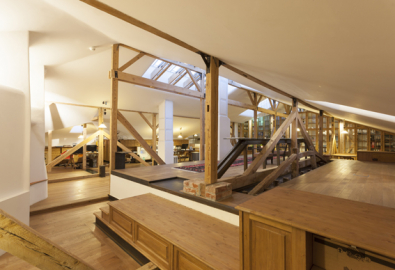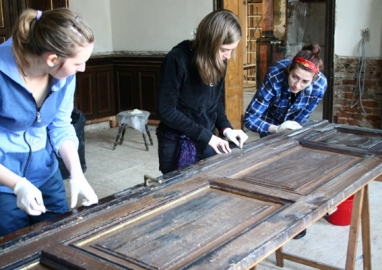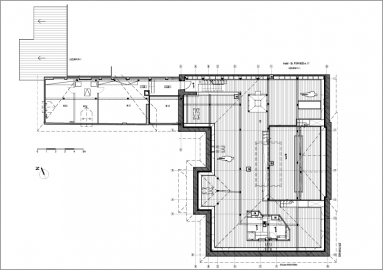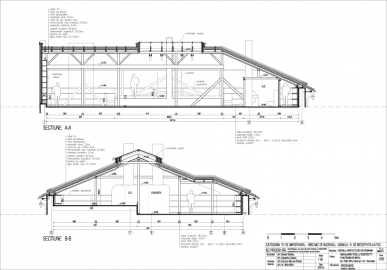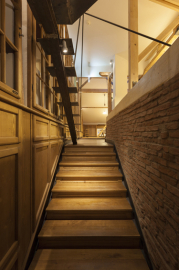Mincu House - Chamber of Romanian Architects HQ
The "Ion Mincu" House is part of an important Bucharest pedestrian route and has set up strong connections with riverans and local institutions in order to create "a core" for dialogue, debate, problem-solving.
Mincu House can be considered as "an engine" which has activated its neighborhood.
It was a stroke of luck that the former house of Ion Mincu, the creator of the Neo-romanian architectural style was on sale when the Romanian Chamber of Architects was looking to find new headquarters. The House at the Corner, as it is known, manages to preserve, even after restoration, the smell of the old fire places that gives you a familiar, pleasant feeling.
The new spaces that were created in the attic were designed to blend in with the rest of the house. These new spaces, that now host offices, exhibitions, conferences, have the advantage of making you feel like home.
The house was built in 1890 using bricks, wooden floors and timber roof trusses.
With the house being a historical monument, the restoration was subtle although no compromises were made concerning the new designed attic space.
In order not to affect the painted ceilings, due to vibrations, the wooden floor was consolidated.
The skylight reveals the entire space, including the visible roof wooden structure.
Natural sunlight is also entering through the circular funnel-windows that connect the interior with the street and the garden.
The project was developed step by step, adapting to the situations that occurred. All the stories about the house and all the objects that were found, are now displayed in The Hidden Museum inside. You can find there, alongside the memorial component, a collection of specific instruments that were donated by various architects in the community. The museum offers a different perspective from the traditional shopwindow approach, by encouraging visitors to explore the house.
Traditional building materials were used every time it was possible to do so.
As an innovative approach, the construction site was also the place for a restoration class, welcoming volunteers who wanted to get familiar with the specifics of restoration.
Specialized volunteering brought at least 3 major advantages: first, it offered a real life experience to the students who werent familiar with the workings of a construction site; it also developed a symbiosis between several connected disciplines of architecture (interior architecture, restoration, preservation, construction, landscaping); and not lastly, it managed to turn the problem of incomplete funds into a situation where everyone had something to gain.
The house was returned to the neighborhood and is now the place for events concerning the architects community, classical music concerts played with the windows wide open for the entire local community, piano lessons for children, art exhibitions and also book launches.
The House at the Corner is now more than an administrative location for the Romanian Chamber of Architects, it is a real community house.

