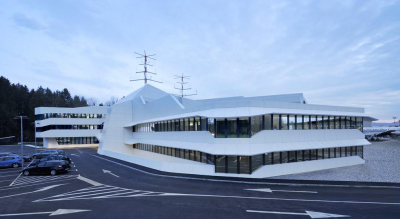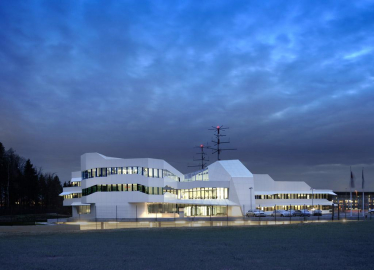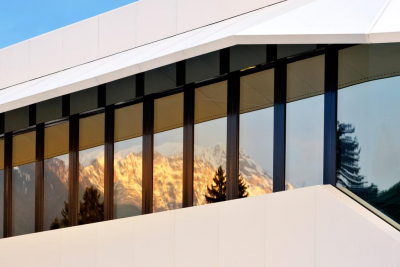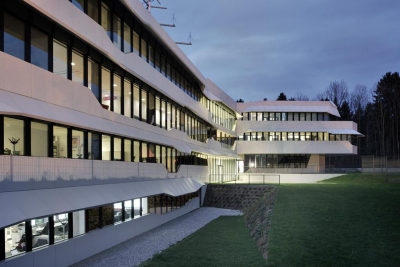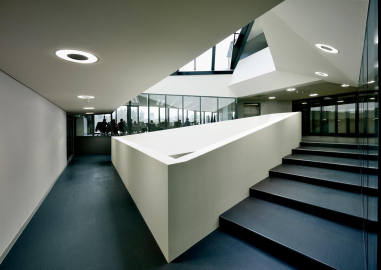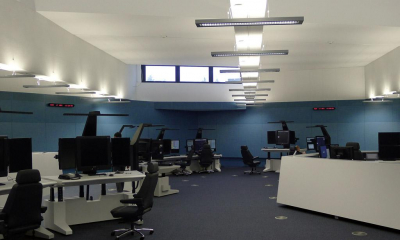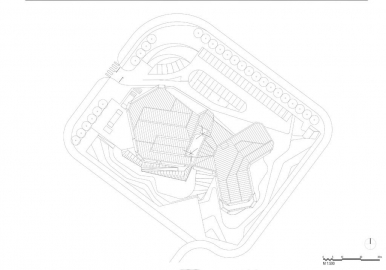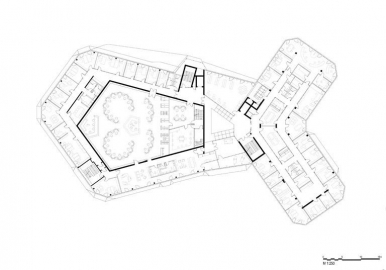Air Traffic Control Centre ATCC
ATCC is a new operational center and headquarters of Slovenia Control, managing, controlling and coordinating air traffic every day, at all weather conditions. Controllers are monitoring up to 1200 aircraft flights in Slovenian air space daily.
Their working dynamics shifting between high concentration and short brakes has influenced the buildings design.
Highly demanding and complex ATCC building is meeting highest level of the organizational, safety, infrastructural and technological standards. It is designed to enable high operational performance, quality, safety and cost effectiveness for all air space users as well as comfort for visitors and staff. Sadar+Vugas integral design process of a close collaboration among architects and end users results in a compact volume of the building, an open bunker which shifts away from a generic appearance of similar infrastructural object.
The process started with the design of the console workstations, their optimal layout and disposition in the ACC room and continued to the design of the building wrapping it.
The ATCC building is positioned centrally at the plot, surrounded by the entrance plateau with parking, eastern and southern gardens. Within, the object is organized by five levels of security zones with access control at each passage. The further one moves from the rim that holds administrative and rest areas towards the center of the object, the greater the security level of the areas. The compact design serves to enhance the operational efficiency of the building, paths are short and manageable. The pentagon, ACC room is the most protected area conforming to the strict requirements, even in terms of lighting. The belt of technical offices and resting areas for flight controllers surrounds ACC. The pentagon is connected with the two office wings by the vertical hall containing lobby, lounge restaurant, conference room and a gym. The vertical hall is a place for meeting, informal socializing and communication. It is a carefully sculpted well of light. The design of ambiences, selection of colors and materials of the entire interior directly stimulates working process and influences the efficiency and concentration of the controllers.
The building appears as a monolithic shell opening towards outside by meandering glazing and parapets-sunshades belts, controlling and regulating the intensity of heat and daylight transmission and by height of parapets reacting to the program behind. The windows are made of bronze reflective glass mirroring the mountain scenery of the surrounding. The roof is rising in terraces, thus continuing the play of blinds and parapets on the facade, providing daylight to the interior areas, especially to the ACC room in the pentagonal core of the object. The particular geometric shape of the building s skin, designed as parametric system becomes the main, immediately identifiable, feature of the building.
The building s envelope has been carefully considered; dimensioning of the windows and the cantilevering sunshade panels are corresponding to the orientation and micro conditions. The program organization, orientation, buildings compactness, suitable overheating protection and installation systems for the renewable energy sources usage allows for a good energy performance certificate. This is a 24/7 building, therefore aspects of providing social sustainability shaped main inner spatial organization.
Site area: 7.996 m² Building area: 8.320 m² (ATCC) + 2.978 m² (garage)

