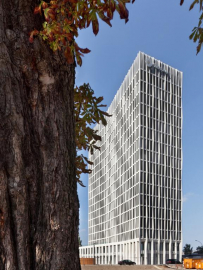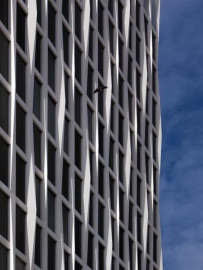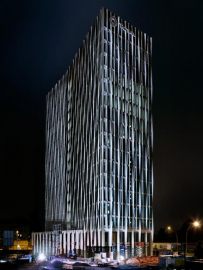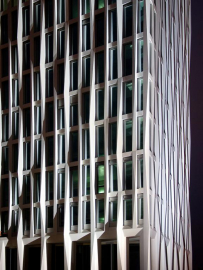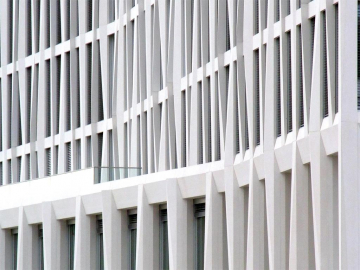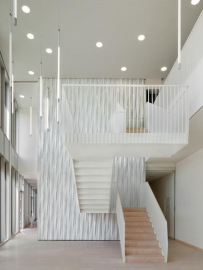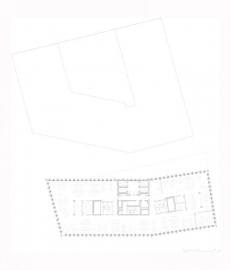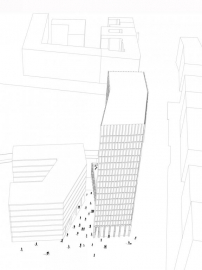Tour Total
Tour Total Berlin
The Tour Total marks the first new construction within the Europacity, a master plan for a new urban district of 40 hectors directly to the north of Berlins main train station. The project was developed by CA Immo as the German headquarters of the French energy company, Total. The 68-meter tower consists of 18 floors including entry level/ lobby and cafe, offices and technical floor. It is marked by a gently inflected, folded volume clad by a pre-cast concrete façade consisting of unique facetted elements that give the facade a dynamic and visually articulated appearance, while contributing to a well insulated and sun-screened glass façade.
The volume of the building (depth and length) generates well-lit and naturally ventilated office floors. Its form reacts to a number of existing urban conditions: It orients frontally to the north future park and the overall form folds creating a concave and convex side in reaction to the orthogonal edge to the Heidestrasse and to the radial system generated by the curving Minna-Cauer-Strasse. A two-story arcade wrapping the building at the ground floor marks the entrance and acts as a scaling device for the overall building. The cafe at the entry level opens out to a pedestrian passage between the solitary tower and the neighboring building (currently under construction). An offset core places the elevator lobby at the east façade giving each office floor daylight and orientation at the arrival point.
Supporting the formal dynamic of the building form the load-bearing facade of pre-
cast concrete is a dynamic moving surface of facetted elements. The façade grid uses the surface depth and sculptural quality to emphasize the verticality of the building, which uses a geometric pattern, which repeats itself diagonally wrapping around the corners of the building like a thick curtain-like cladding. Overall the façade consists of some 1395 precast elements, using approx. 41 individual cast types. The interior lobby space with a wall of white glazed sculpturally folded tiles reacts to the repetition and variation of the outside façade.
The project achieved the equivalent of LEED Gold certification within the German (DGNB) sustainability rating system. The DGNB certified the building under the aspects building evaluation, ecological quality, economic quality, sociocultural and functional quality, technical quality, process quality and site evaluation. Essential results are: DGNB highest category "very low-emission building" (according to DIN EN 15251), DGNB highest level of quality in thermal and acoustic comfort in the workplace, almost 40% more use of renewable energy and more than 20% savings in the total primary energy requirements compared to an office building in average standard. Much of this was accomplished through an intelligent facade system and energy re-use. The raster façade is a load bearing precast concrete frame that eliminates interior columns, allowing floor to ceiling glass (triple-glazing with exterior retractable protective louvers) and generates more usable floor area. The precast façade generates a ratio of 60% glazed to 40% closed surfaces improving insulation values. Heating and cooling systems are integrated into suspended ceiling panels (Kühldecken), which is more efficient than installing those systems in the floor. The precast technology has the added advantage of an as-is fireproof building material eliminating additional fire protection. This also means that the building requires only a single exit stair with baffle and sprinklers, generating additional useable floor area.
It must be pointed out that these innovations are in the context of a developer building with constraints in both budget and allowable construction time. At 840 /m² (costs of the façade) this is a very economical facade and construction technique for Berlin.
Building: 18.000 m²
Site: 3.500 m²

