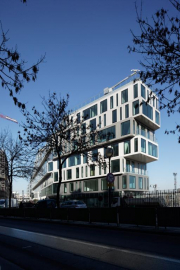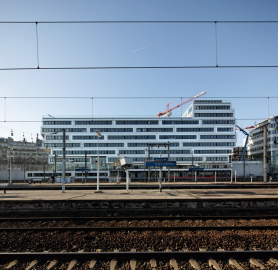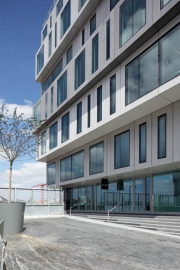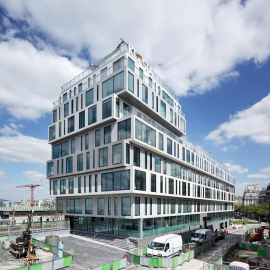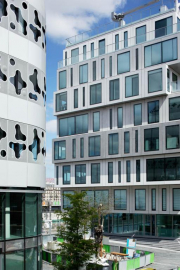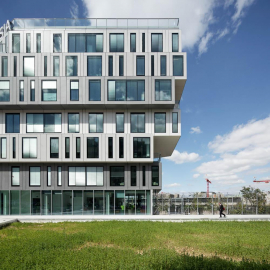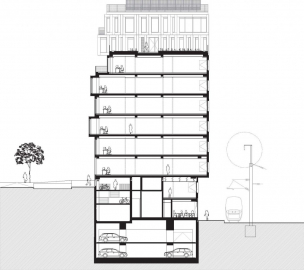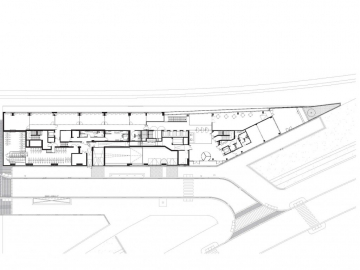Strato
Inserted subtly between the city and the railways, the project expresses the strong polarity of its context. To the south, facing a site of future collective housing and the boulevard Pereire, the volume is decomposed into single-floor horizontal strata whose setbacks and cantilevers emphasize its horizontal nature and accentuate the perspective onto the new street.
This design also serves to reduce the monumentality of the building and to ease the tertiary nature of the smooth facades. This principle integrates the regulatory setbacks from the road as well as the two attic levels on the west corner. To the east, the fragmented dissection of the end of the building gives it a strong identity. A garden of tall grasses echoes the plentiful, wild vegetation found amidst the railways. This setback also allows for views to be opened onto the train tracks from the boulevard. The converging lines of railways, crossing cities from one end to the other, are often synonymous with dissection, industrial wasteland, or no mans land. Yet they are also places of future promisethe new bridge that will span the tracks will soon provide access to the neighborhood from the north. We thus placed the main entry hall on the southwest corner, at the junction between the bridge and the new road. The two circulation cores, accessed from the ground floor, serve the upper levels and the underground parking. Each office level is divided into two areas of less than 800 m². These areas can be repartitioned on a module of 2,70 m, which corresponds to the facade elements.
The construction system of the different facades is adapted to specific structural, acoustic, and thermal constraints. On the south and west elevations, the facade elements measure 270 x 340 cm and have one or two openings. Their total glazed surface equals 45% of the panel. By combining four types of panels, variations are created in the position of the opening windows while still respecting the consistent alignment of the structural grid between the floors. Thin, fiber-reinforced concrete panels give the facade along the boulevard a noble, mineral character. Sunshading integrated between the external glazing and the insulated glazing (known as a ventilated facade) assure solar protection without bothersome maintenance. To the northeast, in front of the railways, metal cladding of different shades and lusters decompose the long facade into a stack of elements whose dimensions evoke commuter rail cars.
Environmental Certification
french green building standards - hqe procedure (haute qualité environnementale) - CERTIVEA certified

