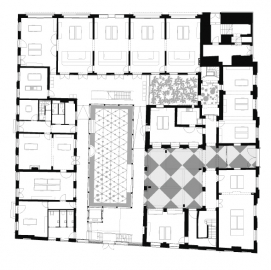Restoration and expansion of town hall in Menen
The historical Town Hall in Menen forms a solitary volume between the two main market squares. The main buildings were constructed in the eighteenth and nineteenth century and were given a broad facade to present to the world.
Beside the City Hall, the complex housed a number of dwellings with shops on the ground floor. During the last century these houses were gradually incorporated by the city administration, in a way that lacks a general approach of the whole complex.
noA.architects say the objectives behind the architectural changes were very simple: they concentrated on the restoration and enhancement of the original architectural structure. All parts of the building were integrated into a new functional whole. The precision of the adaptations and the sparse and simple-looking additions make clear how meticulously the architects went to work and how complex their task was.
The main reception rooms and the Council Chamber are housed in the former Town Hall. Two structuring elements were inserted into the complex to order and accommodate the functions anew. The first is a concrete table, a
freestanding platform on slender square columns in the entrance hall. The objects expressive beam structure and mill-sail motif with the square hole in the middle make for a surprising spatial articulation of the hall. The new Council Chamber is housed on top of the platform, on the second floor. The opening in the floor links this light room both spatially and symbolically to the buildings visitors.
The second structure is placed in the former enclosed garden. The object is clearly a contemporary addition, constructed using steel profiles with glass insertions, and defining several new spaces for circulation. The system of corridors plays an intermediate role between the heights of the various floors in the complex. The slenderness of its
construction means the former courtyard has been preserved. This space has the feel of an outdoor room, an impression emphasised by its domestic-looking proportions and lighting.
The municipal offices are located in the former houses. The architects have shown respect for the original character of these buildings by retaining their architectural structure.
Domestic references were chosen for their interiors. The shades of colour in the wallpaper, specially designed by the artist Benoît, underline the effect of depth in the rooms, which are connected to each other by en suite openings in the walls between the former houses. Heavy, timeless desks and display cases in oak were designed to provide a working environment that is both intimate and representative.
On the outside there is little to be seen of the painstaking changes the architects have made. The building mainly shows off a facade that has been restored to its former glory.
noA.architects have succeeded in poetically retaining the collective memory of the building. Their skill, patience and refined design decisions have given Menen new municipal offices, that respond to the many demands made by a contemporary administrative body for its accommodation and its allure.
[excerpt from a text by MECHTHILD STUHLMACHER, Flanders
Architectural Yearbook 2006-2007, Vai]
-

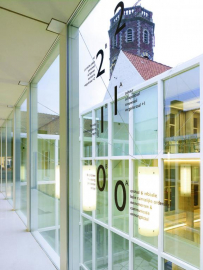
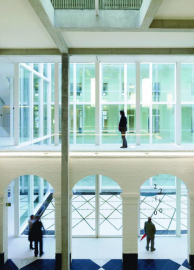
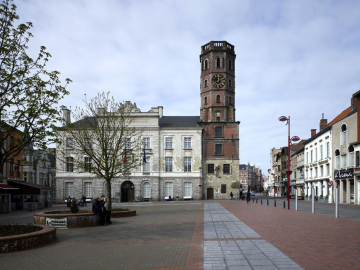
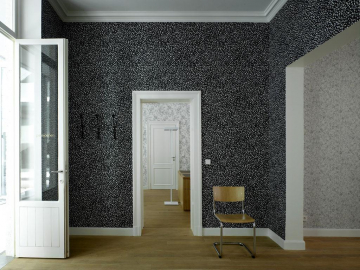
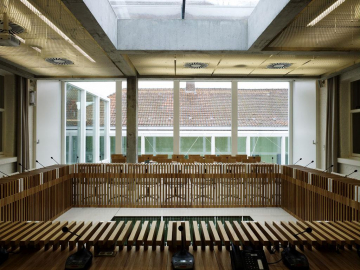
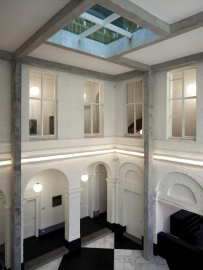
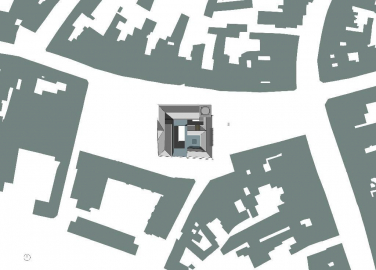
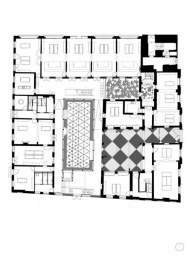
.jpg)
