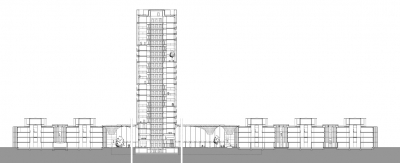Westraven Office Complex
The Westraven-project is a complex and large-scale combination of an existing building and new construction for various sections of the Department of Public Works, situated in the Westraven area between the Amsterdam-Rijnkanaal and the junction of the A2 and A12 motorways at Utrecht. The programme covers more than 53,000 m² and consists of office space, conference facilities, a national meeting centre, a communications centre, and the Future Center for the Department of Public Works. More than 2000 people are employed in Westraven.
With use of its original concrete construction, the existing tower has been completely renovated and reorganized. An elongated four-storey and steel-constructed building has been realized around the foot of the building, alongside the canal. Large, four-storey vides in the floors and new thermal façades made largely of glass give a strong impulse to the spatial experience of the high-rise block, which was rather limited in the original architecture. Vides, atriums, conservatories, and inner gardens furnish the transparent new construction with an unprecedented spatial quality, and are also important for the orientation of the staff and visitors. The various functions of high-rise and low-rise are combined at the foot of the tower in large, open spaces that invite both a rendezvous and casual encounters. Many of the working areas have been designed as flexible workstations, so that it is possible to work at various places in the building.
Much attention has been devoted to realizing perfect equilibrium between low energy consumption and an optimum working climate. For this purpose, an ingenious climate concept has been developed which makes use of thermally active floors, among other methods. The conservatories are largely heated with air from the offices and the artificial lighting adjusts itself automatically to the colour and intensity of the incidence of daylight, which is ample because of the high degree of transparency. Awnings of transparent greenhouse fabric constitute a naturally ventilated cavity in the conservatories. Thus, they keep off the warmth while maintaining the view over the canal. The complex is also equipped with a sustainable underground thermal energy storage system, which uses underground water reserves called aquifers to temporally store energy. In the winter, warm water is passed to a cold well while energy is extracted by a heat exchanger for heating purposes. In the summer, the process is reversed and cold water is used for cooling.
A revolutionary feature is the innovative second-skin façade of open-weave, teflon-coated glass fibre that offers all-round protection against the wind and makes it possible to work with open windows, even on the top floors. As a result, the staff enjoy great freedom in regulating their own interior climate, which is quite a luxury for high-rise construction.

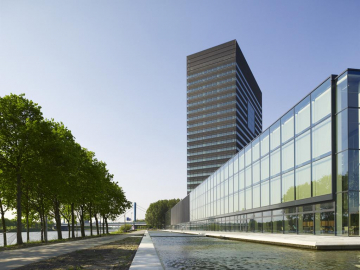
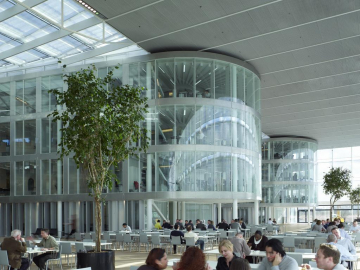
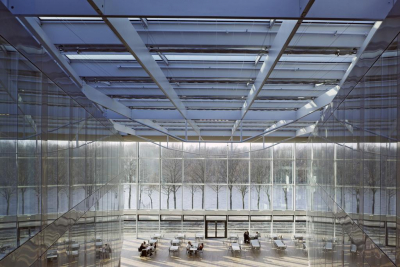
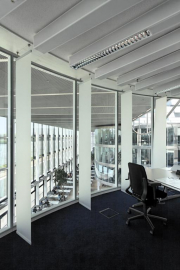
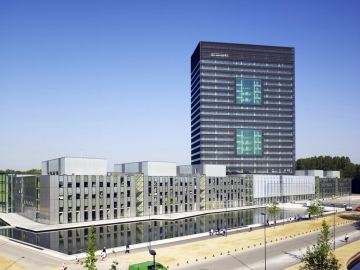
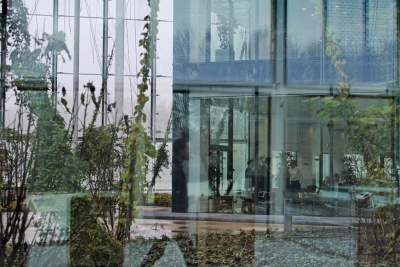
.jpg)
