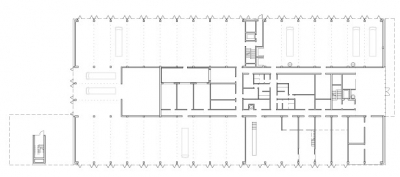New Fire Station Heidelberg
Situated at the transition between periphery and inner city the sculptural structure of the new fire station forms a distinct figure at the entry to Heidelberg.
On three sides the garage, where the fire engines are parked behind see-through foldable gates, wraps around a maintenance core. Together with the entry hall this constitutes the base of the building, sitting underneath the upper levels which are constructed according to the PassivHaus standard. On the eastern side the top floor continues as a bar that houses the administrative rooms on delicate v-shaped pillars. The 35-meter-high hose and training tower places emphasis on the vertical.
Through the combination of aesthetically and functionally sophisticated architecture with the energy standard of a PassivHaus entirely new opportunities are opened in the field of fire stations.
The whole structure is a steel and concrete frame construction that is thermically decoupled. The planning of the facade was of particular importance and consists of non-bearing aluminum panels, which make up the skin of the building together with lines of windows and thus increase the sculptural effect of the building. Photovoltaic cells were integrated into the facade of the tower following the same aesthetic specifications. In the process 135 monocrystalline solar modules were installed into a aluminum post-and-beam construction. The 350m² system blends in to the whole as an independent element. Another solar power plant was included in the planning for the office wing.
Energy saving and resource-friendly performance makes the Heidelberg fire station an economically highly efficient building. Compared to a conventional fire station, for instance, 90% of the energy for space heating is saved and the integrated photovoltaic modules feed electricity into the municipal grid equal to what 14 three-person households use annually. By orientating the fire station and making sure that the solar-active components are not obscured by shade, the "passive" solar heat gain was optimized and became an essential heat source. The compactness of the building makes the PassivHaus-Standard possible even without a major south orientation. By using building material according to the "Guide for Healthy and environmentally sound building materials" of the city of Heidelberg and the application of diverse resource-friendly measures such as insulation, energy-efficient window glazing, earth heat exchanger, heat recovery and on site rainwater absorption, the fire station is a landmark example of sustainable architecture.

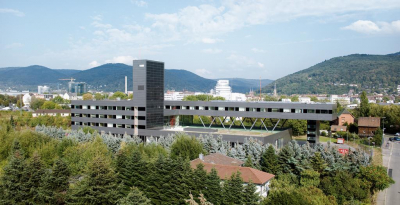
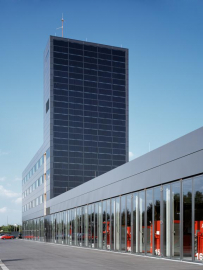
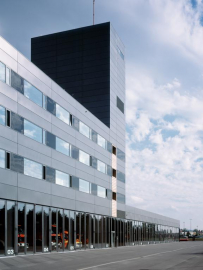
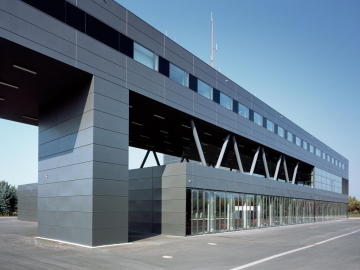
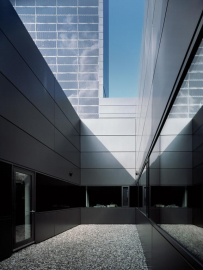
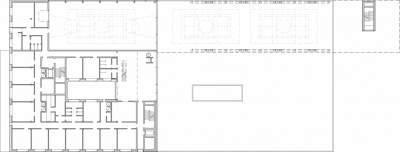
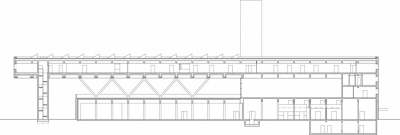
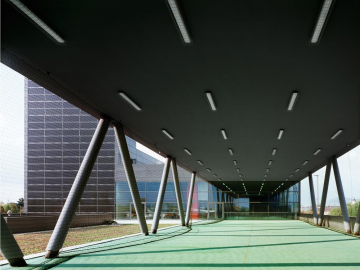
.jpg)
.jpg)
