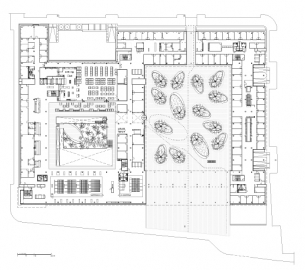Renovation of the Ministry of Finance
This commission is the first time the Dutch government put a building project out to tender as a Public-Private Partnership: encompassing design, building, finance, maintenance and operations. A project analysis showes that a 15% saving was achieved compared to conventional tendering.
The Ministry of Finance building, designed by J. Vegter and M. Bolten in 1975, is a prominent example of the Brutalist style in the Netherlands. The original building was bulky, inward-looking, impersonal. Brutalism, after all, was one of its main architectural qualities, emphasising reticence and reserve. The buildings interior was softer, characterised by two expansive gardens. But its standards of comfort and transparency no longer met the requirements of a modern Ministry.
Now renovated, the 66,000 m2 building provides office space for 1,750 employees over seven floors as well as meeting rooms, a library, a restaurant and parking and sport facilities underground.
Our main aim was to clearly embed the office complex within the urban fabric, and in addition we also gave the building a heart, a welcoming central entrance area, and a more open, transparent character.
Entered via two inviting gates, one of the inner courtyard gardens has now become a part of the public domain, helping the building to open itself up to the city and its people.
To enhance the buildings function as a city landmark, we designed a Winter Garden at the corner of the Korte Voorhout where silvery olive trees now grow in a tall glass space.
By covering the second garden with a glass roof, we created an atrium as the heart of the building. This houses the new conference centre and other public functions. Above this spreads a spacious garden, with tamarind trees and orchids.
On the upper storeys the palm gardens integrate into the office wings.
In the interior too the Brutalist character has been preserved, in the rough concrete surfaces with wooden formwork motifs.
Even with 250 additional workplaces and improved ventilation and lighting, the renovated building achieves hugely improved energy savings, mainly through the use of an aquifer and a double-skin façade.The aquifer is used for thermal energy storage, with a climate-control ceiling,. All energy used will be 100% sustainable.
The double-skin facade acts as a buffer zone between the exterior and interior, providing thermal control and acoustic enhancement. This space is also used for the main ventilation ducting. The buffer zone also solves the problems of condensation and thermal bridging. Together, these measures result in an Energy per Space Coefficient (EPC) of 0.89, well below the required maximum of 1.40. The building also complies to the Dutch Nationaal Pakket Plus sustainable building programme.
Changes in function as wel as layout can be implemented easily due to partitioning walls, raised data floors and remote control of lighting, shading and ventilation systems.
With this project, we have effectively recycled a building! The concrete balconies now support a high-technology façade instead of merely being a window cleaning facility.One of the buildings former gardens now functions as a vibrant atrium, while the other has been transformed into an public urban square.

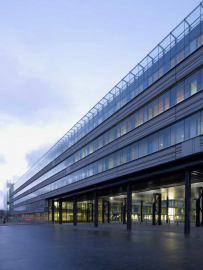
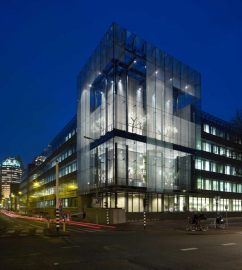
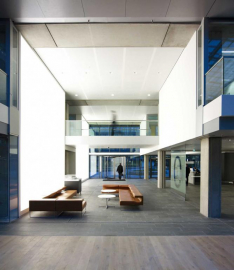
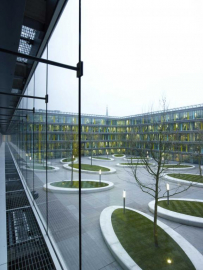
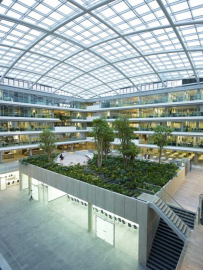
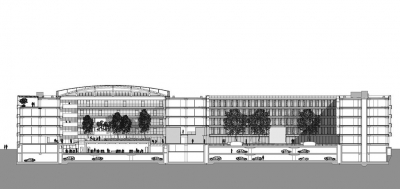
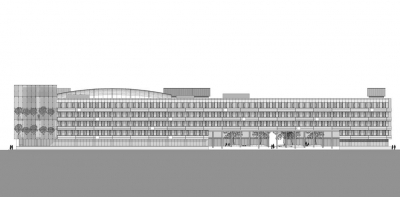
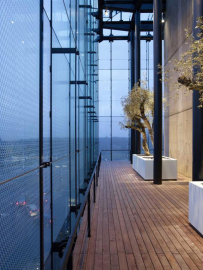
.jpg)
