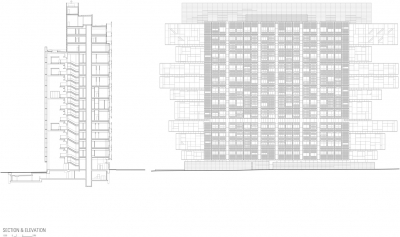Manchester Civil Justice Centre
The 34,000m2 15 level building houses 47 courtrooms, offices and support space. From the exterior it signals and literally displays the courts accessibility. The courts are expressed as long rectilinear forms, articulated at each floor and projecting at each end of the building as a varied composition of solid and void. These elements collectively establish a dynamic and distinctive building profile; in end elevation, they form a powerful sculptural interplay of light and shade, depth and complexity. The architectural implication is that the courts are not forbidding or concealed, but open and accessible.
The public domain is a glazed multi-level atrium with concourses serving all court levels and publicly accessed office areas. It is punctuated by meeting rooms and waiting areas, forming a complex of spaces within the void. Within this space the public are not only able to clearly comprehend the arrangement of the building, but also to relate outwards to the life of Manchester itself: a sense of expansiveness and connection, rather than enclosure and containment.
The working courts and offices establish the substantive form of the building. They are held between the solid form of the structure and services spine, and the perforated plane of the judicial layer. These elements allow a reading or sense of individual courts, without specifically defining them. They are double skinned. The outer layer of clear planar glass defines a singular, simple volume. The inner layer defines the interior volume, softened by the overlay of glass, but allowing a more complex, detailed reading of material, colour, pattern, glazing and surface, while retaining an overall sense of clarity of form.
A filtering screen partially overlays the long rectangular forms of the courts. The screen is a veil it provides degrees of visual privacy, security, solar screening, contained views, ventilation and daylight penetration into the building. From a distance, the veil reads simultaneously as a single, planar, unifying element, and a complex and varied composition. This filtering veil presents a legible image that symbolises the complexity and intricacy of the law, yet reinforces completeness and consistency.
Sustainability (ESD) was a major consideration from the outset and the buildings environmental credentials have earned it a BREEAM rating of Excellent, and the RIBAs Sustainability Award in 2008.
Policy for new government premises requires low energy in use and minimal environmental impact. In addition, the brief required good daylight, natural ventilation and acoustic privacy in the courts whilst maintaining a comfortable temperature of 24°C.
The Manchester Civil Justice Centre is an exemplar of how a civic building with a complex programme and onerous user requirements has delivered ambitious targets for energy, daylight and natural ventilation by incorporating passive and active energy systems delivering real energy reductions and cost benefits over the buildings lifetime. (The building operates on natural ventilation for most of the year; courtrooms use natural ventilation alone for 63% of days per year and 100% of days from May to October.)

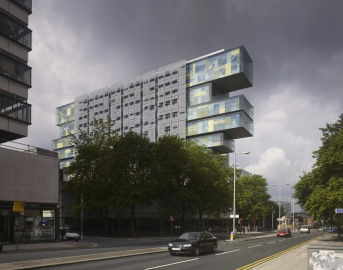
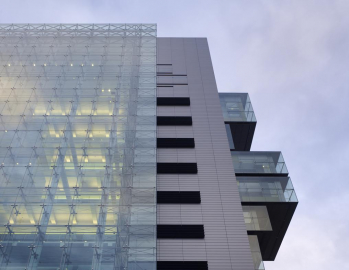
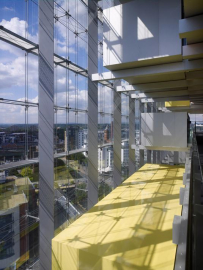
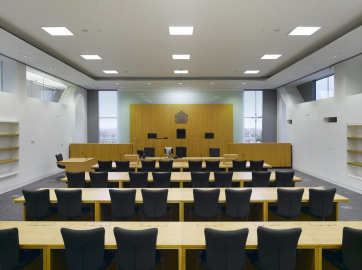
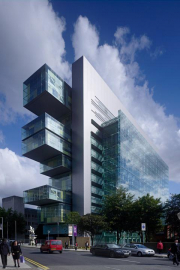
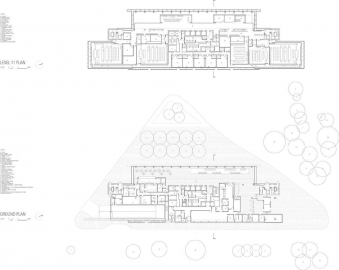
 copy.jpg)
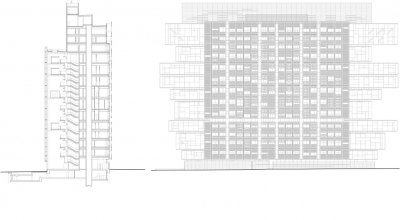
.jpg)
