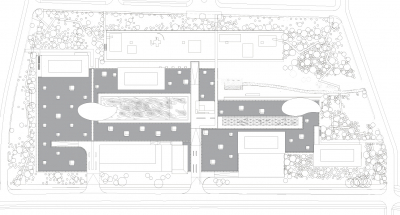Walterboscomplex - Central Tax Office
The Walterboscomplex houses one of the largest branches of the Dutch Central Tax Office where all Dutch tax money is digitally stored and protected. The original ensemble was built in the 1960s and consisted of four separate office towers surrounded by parking bays. By the late 1990s, the complex needed bringing up-to-date and a new masterplan was commissioned. Our brief was to extend all non-office areas, establish a clear circulation system between departments, reorganize the logistical and technical infrastructure, create additional collective services for staff and public and connect all existing and new towers.
The masterplan added two new office towers to the four existing ones. To unite the six towers in a single comprehensive ensemble, we designed a long plinth building stitching the towers together and housing all collective services. In order to retain the open character of the site, we designed the building as a sunken structure that opens up to two large underground patio gardens. The roof of the sunken building is covered by an expanse of water, a reflecting pool, that gives the grounds a natural base and extends the park surrounding the complex. All central facilities are located beneath the pool, around the two large sunken gardens. Internal routing for the staff is organized as a promenade along these gardens, much like the cloister walk of a monastery.
The pool, filled with rainwater, is part of the environmental and security concept for the building. The building is cooled with the water from the pool, the toilets are flushed with rainwater. The reflecting pool also works as a barrier to protect the high-security grounds from intruders. The interior is executed in load bearing prefabricated concrete in order to maximize the internal heat accumulation. The fact that large parts of the building are subterraneous reduces the demand for heating and cooling dramatically.
Since the building is below ground level, there are hardly any façades. The main architectural element to be seen from the street is the reflecting pool with a clutch of stainless steel-clad cones rising from it. These cones introduce compelling sight lines and diagonals to the complex and bring daylight into the underground areas. Their steel skin has a relief imprint of dragons designed by artist Rob Birza. The underground façades facing the gardens are of black textured concrete, a strong frame for the green gardens. Inside floors, ceilings and walls are of fully prefabricated panels with a continuous stone facing. Against this hard stone backdrop, wall furnishings also designed by Rob Birza present a soft colorful finish. The cones are intimate spaces with warm wood paneling and zenithal light.
Birza also designed special fossils imprinted in the concrete in order to achieve an architectonical image that is both archaic and James Bond-style modern.
The entrance to the complex is centrally located at ground level amidst the water landscape and in the entrance hall a mural of Karel Appel is integrated. The subtle integration of art into the architecture gives the building its typical character.

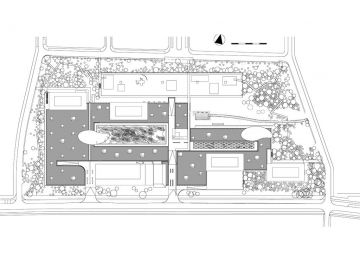
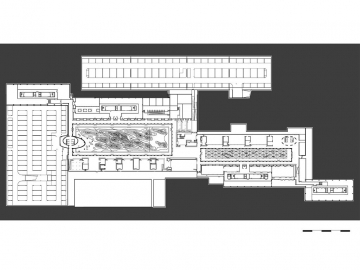
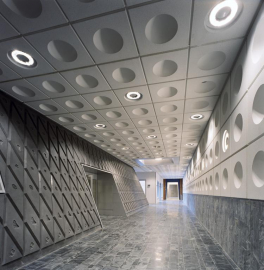
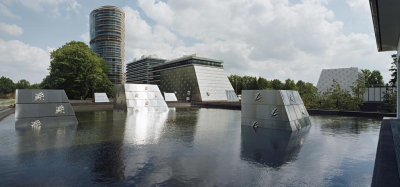
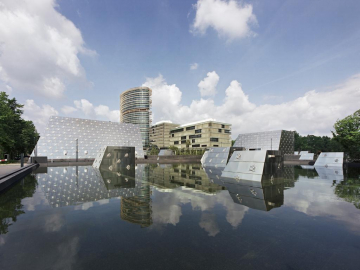
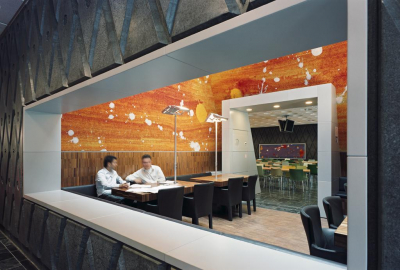
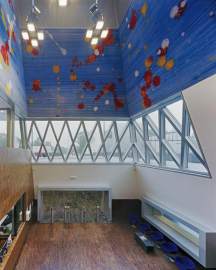
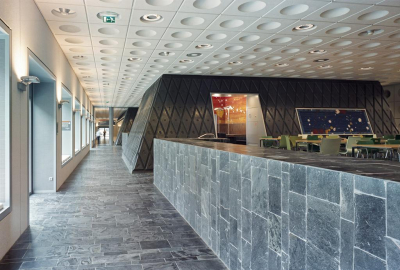
.jpg)
.jpg)
