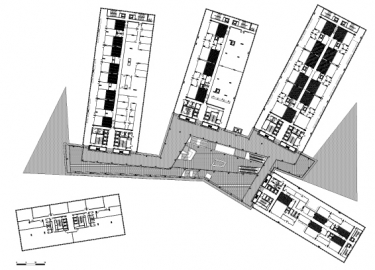City of Justice
Barcelona's new law court complex breaks down the 330,000 m2 programme into eight buildings, linked by a continuous four-storey high atrium space. The project includes the design of all public, courtroom, and office interiors. A ninth building will contain social housing.
Previously, the various legal departments of the governments of Barcelona and lHospitalet were scattered in 17 buildings across the two cities, with functional frustrations for both users and employees. A new conjoined City of Justice will improve efficiency and allow working spaces to adapt and absorb the constant transformation of the judicial body as well as provide reserve space for future growth. The site is at the border of the two cities, on a site which was previously a military barracks. It is located adjacent to both Gran Via, a major access route into the centre of Barcelona from the south, and Carrilet, an artery leading to l'Hospitalet. The position provides optimum accessibility to the city and major metropolitan routes on both public and private transport. The project breaks down the massive programme into a series of separate but interrelated blocks on a public plaza, giving a spatial composition that attempts to break the rigid and monolithic image of justice. The project also attempts to provide equilibrium to the relationships between the different working areas, public areas and landscape. A group of four large judicial buildings are situated around the perimeter of a linking concourse building. The concourse building gathers people at the start and completion of their judicial visit within a central public room, which overlooks the exterior plaza. Four other independent buildings comprise a judicial services building for l'Hospitalet, a forensic sciences building, and two commercial buildings with retail facilities at ground floor.
All eight buildings are conceived as formally restrained blocks with load bearing coloured concrete 'cage' facades. Each building has a different and contrasting, although muted, colour tone. The concourse building has a more free form plan with deep exposed concrete slabs and woven mesh screens in front of frameless glazing.
The project employs passive sustainable approaches which are appropriate for the Mediterranean environment and provide thermal inertia, minimised solar gain and comfortable conditions for visitors and workers.
The judicial building windows are deep set within a solid concrete façade pattern which provides only 50% transparency. The depth of the window reveals contributes significantly to shading from solar gain whilst internal conditions still benefit from good day lighting. Each and every window is operable and can provide natural ventilation to the interior. During spring and autumn the offices and court rooms use free cooling to maintain comfortable conditions.
The atrium has considerable exposed internal mass to provide thermal inertia. The continuous glazed façade is protected by a stainless steel mesh providing 50% opacity, which is particularly vital on the exposed west face overlooking the main plaza.
More actively, the roofs of three of the buildings accommodate both solar panels - providing hot water - and photovoltaic cells - contributing electricity to the local grid.

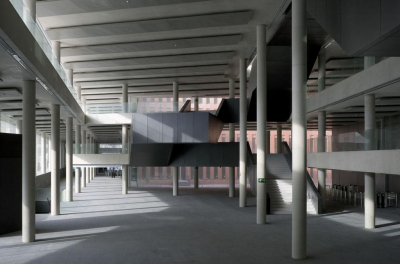
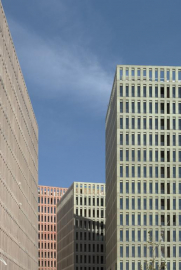
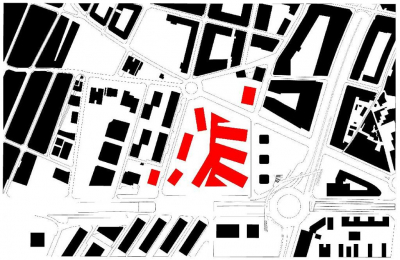
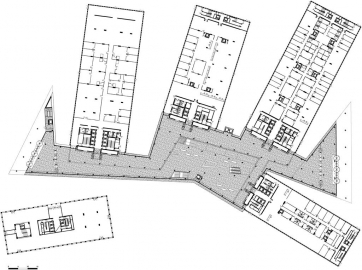
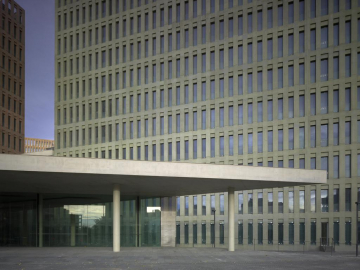
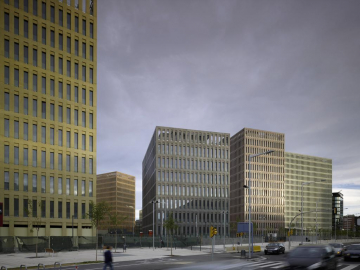
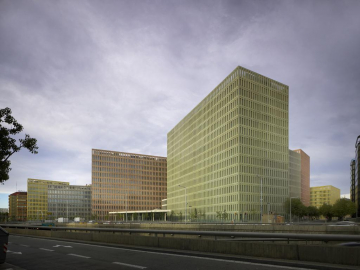
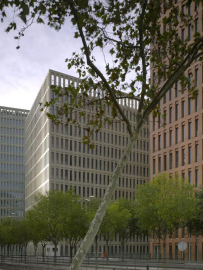
.jpg)
.jpg)
