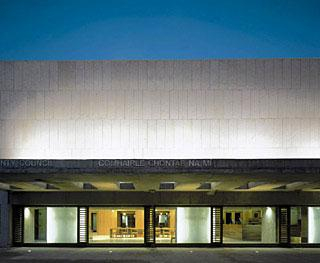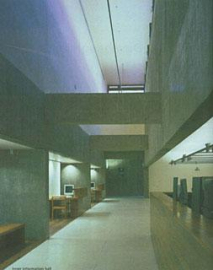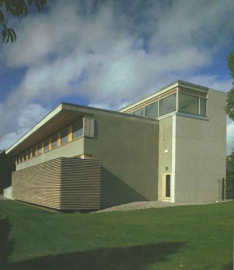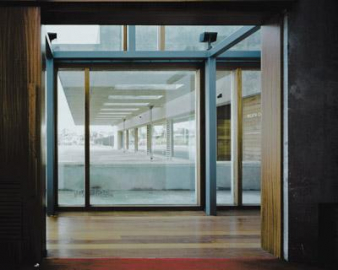Dunshaughlin Civic Offices, Town Hall, One-Stop Shop
Located on a nondescript suburban road, just beyond comfortable walking distance from what is now a dormitory village, the building provides a one-stop shop facility for the mass housing estates that surround it. The public uses this facility to pay local taxes, inspect planning files and hold public meetings. It is intended that in the long term, it will provide a 24-hour facility in the guise of an information wall that may be accessed externally, like a drive-in bank or filling station. Precedents exist not only in this territory but also in the tradition of many small-scale but very beautiful civic structures in Irish towns, like courthouses, libraries and small churches that manage to assert a civic presence as the product not of size but of poise, grace and dignity. The Dunshaughlin project seeks to be part of this family of civic buildings.
The building occupies an area of 870 m2. All boundary walls between the site and the public domain were removed to allow the new stone paving to stretch from the public road right up to its façade. Since the site is long and shallow, the building is located on the edge furthest from the town, where two existing western red cedars create a sense of grounding. This long dimension is exploited to make a finger of space, enclosed by the projecting council chamber and the existing trees and setting up a reciprocal relationship with the town. The cantilevered canopy floats above this stone paved space, asserting a solid permanent presence, inviting congregation and offering shelter. The scale of the canopy undercroft is depressed in order to heighten the sense of weight and to contrast with the tall entrance hall/nave. The skeleton of the building is in-situ concrete, exposed throughout, with timber and glass infill screens.




