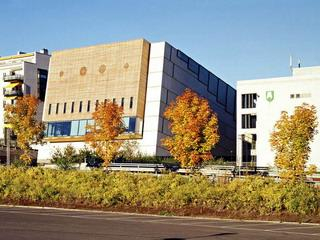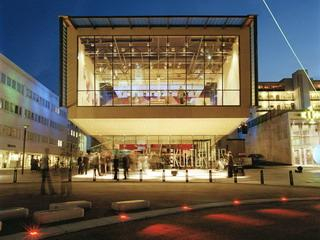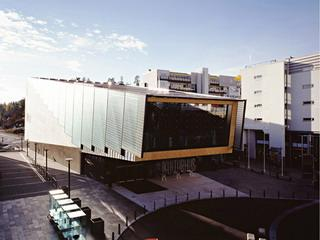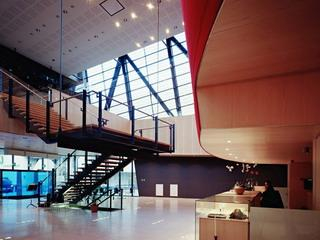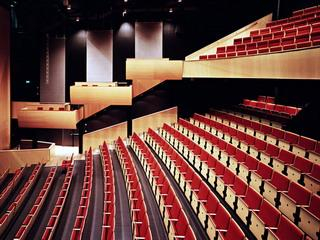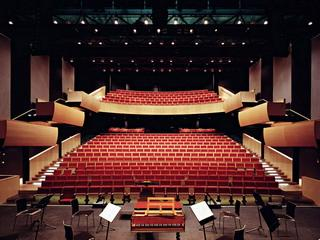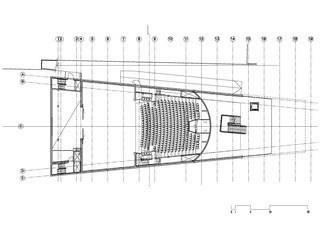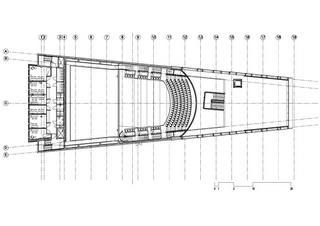Baerum Cultural Centre
Bærum Cultural Centre is the focal point of an important cultural axis running through the town centre of Sandvika. This axis connects the old town hall, the bridge across the Sandvika River, Bærums administrative offices, the local library, and a cinema complex. The centre, completed in July 2003, includes a 525-seat theatre hall, all necessary backstage facilities, two rehearsal rooms, and a large public foyer that doubles as an exhibition space. The theatre itself is designed with a focus on dance and acoustic music with a stage large enough to accommodate all forms of dance and a generous volume for good acoustics.
The characteristic sloping form of the building comes from the stacking the theatres programmatic elements on a narrow and demanding site. The 2 story front end of the building contains a rehearsal/exhibit space, which cantilevers 15 meters out over Arnold Haukelands plaza (also designed by Snøhetta). The cantilever provides a generous public entrance to the building at a scale that relates to the mostly pedestrian traffic of the city centre. The 7 story high façade at the other end mediates the larger scale of the neighbouring buildings and looks out over the highly trafficked E-18 and roundabout behind.
The wooden box contains rehearsal rooms, an artists foyer, administrative offices, and the building plant all placed above the loading dock and artist entrance. The curved red velvet wall of the theatre leans out into the open foyer and forms the literal and figurative heart of the building. Like a stage curtain this wall defines the border between the public realm and that of the theatrical. With 525 seats the theatres intimate feel comes from the close proximity of the seats to the stage and curved wooden balcony fronts that float against the black background of the space. This closeness together with the generous rake of the auditorium assures that all of the seats have clear sight lines and excellent acoustics. The intimacy of the auditorium gives a sense of vastness to the wide stage that was driven by the performance requirements of modern dance.
The buildings white concrete exterior blends in well with the rest of the white buildings of Sandvika, whereas the sloped wedge like form and large areas of glass make the building stand out as something clearly different. The public entrance and foyer floor is a polished white terrazzo with recycled glass aggregate. 99 fibre-optically lit glass sculptures by the Norwegian artist Cathrine Maske are placed in the floor. The foyer interior and glass facades of the building are also enhanced by the light and sound project chromatofora by the artist group Bjarne Kvinsland, and Per Åge lyså. Chromatofora transforms the buildings interior and exterior into a pulsating display of information based upon the kind of show currently playing and number of tickets available.

