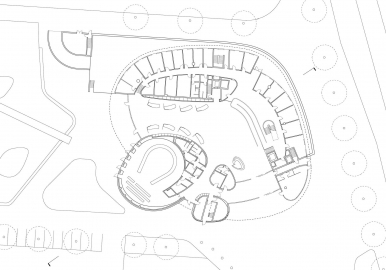Town Hall Hennigsdorf
The town hall is to function as a link between a small park on the edge of the historical linear town and the new centre which has developed on the other side of the railway.
The new structures height mediates between the elevations of the village houses lining the main road and the neighbouring five-storey residential buildings. Soft geometry and visual permeability in the ground floor result in its effortless integration into the flowing space of the new park.
The building is divided into two parts. In the upper floors bands of offices surround an open inner courtyard, creating a ring-shaped volume that floats above the Citizens Forum on the ground floor where the most important public functions are located. To the south and west this generous space is delimited by a half-storey height socle, while to the east and north it is fully glazed and open. The Forum contains service counters in the main space with individual offices to the rear. The City Council Chamber and related functions are also situated on the ground floor as a sculptural group of pavilion-like volumes.
The floating ring of offices above the open public space on the ground floor was conceived to enable column-free spans of up to 25 metres, made possible by constructing the wall to the atrium and the outer corridor wall as 7 metre-high beams. The floors span from 7 to 12 metres cantilevering approximately 5 metres to the external façade, which is composed of two parts. The lower pavilions and the base of the building are clad in brick (reminiscent in scale and material of the rural high street) and the upper storeys are combined into a glassy ring-building with a double skin.

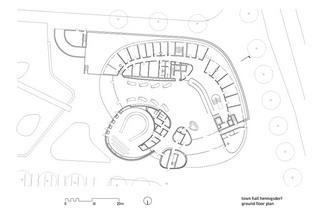
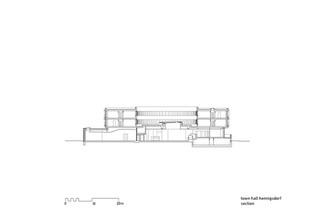
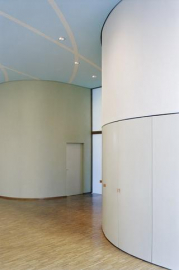
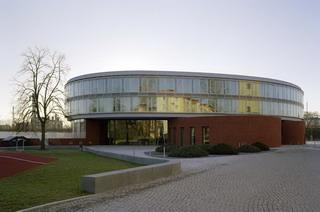
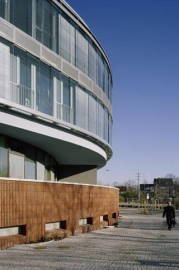
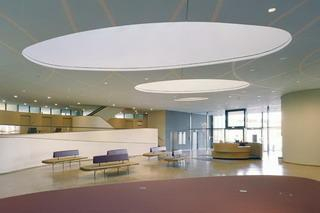
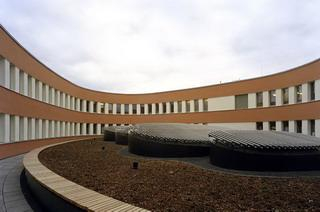
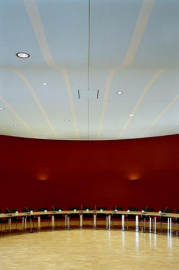
.jpg)
.jpg)
