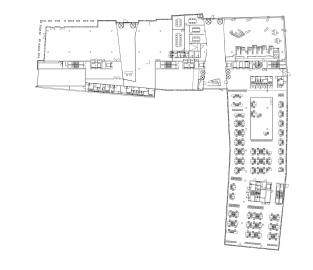Royal Netherlands Embassy in Warsaw
WARSAW
ROYAL NETHERLANDS EMBASSY
The site for the new Dutch embassy in Poland is situated near the Lazienski Park in Warsaw. The project, commissioned by the Dutch Ministry of Foreign Affairs, sought a design for the combined chancery and ambassadors residence that reflected the Dutch influential tradition of transparency and openness. The site is situated to the north of the park, an area with a residential and rural character that also has other embassy buildings. The green environment is an important asset for the project, however walls individually enclose the other embassies, threatening the open and leisurely atmosphere of the park. There are a few historic buildings in the surrounding area including a building by a Dutch Baroque architect, Tylman van Gameren, who had great influence on Polish architecture during the 17th century. The proposed design is inspired by the Baroque though modest style of van Gameren and retains most of the existing trees, promoting the park quality and adding value to the green landscape. The chancery and the residence are related to each other and their surroundings in an individual way. The chancery, following the objectives of the brief, is designed in a light and translucent manner to reflect the scenery whilst the residence is located as a villa in the park, with the stone appearance reinforcing the concept of an independent element in the environment. Between the two buildings a public courtyard is created with views out of the surrounding landscape. The façade of the complex also comprises a gate with an organic design that is both part of the buildings and an independent element. To the street side the gate, together with a glazed screen , creates a second layer to the chancery. The connection between this open outer wall and the buildings external wall is made by loggias. These closed elements, made of natural stone, are a spatial transition between the street and the new embassy. As a result the Dutch embassy is not only part of, but also enclosed by its surroundings. The integration of the surrounding area into the design not only emphasises the individuality of its components but also expresses their coherence, creating a complex that clearly radiates the Dutch tradition of transparency and openness.

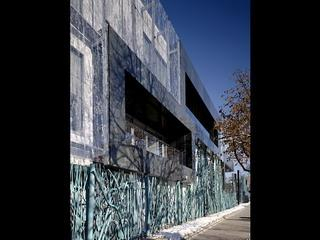
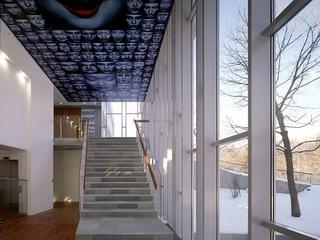
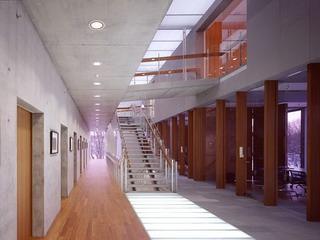
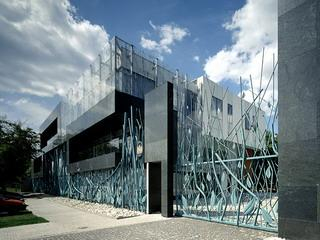
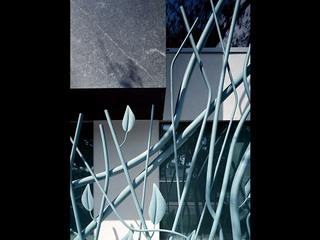
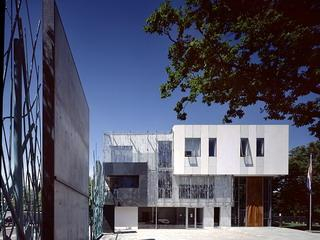
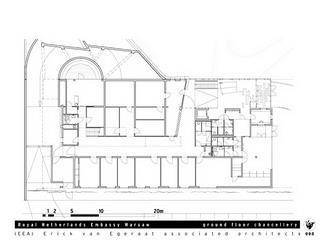
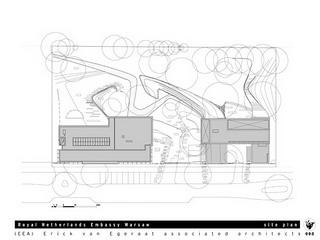
.jpg)
