Service centre Theresienwiese
A major feature of the landscape situation of the Theresienwiese is the topographical edge leading up to the Theresienhöhe. We did not consider it appropriate to remove the historical clarity of this feature by creating an artificial landscape in front of it. So we needed to develop a building which is not a building, a building which is not interpreted as the first structure on the undeveloped Wies n field, a building which is more like a necessary accessory, an infrastructure device for the Oktoberfest. Its appearance is not a problem during the Oktoberfest itself, the problem is the months in between. When not in use, it must securely protect the technical facilities inside the building. During the Oktoberfest, its real function should be plain to see. Therefore, everything in the building must also be designed for the time when it is not in use. It is not only important to consider what it looks like on the empty field the condition and requirements of the largely empty building must also be taken into account.
The building therefore has a precise and simple form, an inner structure which is based solely on its complex functional requirements. It unassumingly crouches on the field, and the material of its outer facade makes it blend like a chameleon into the colours of the Theresienwiese. It is a bar of copper which lies unspectacularly on the large, flat field. Over time, the facade will accumulate patina and will thus match the colour of the slope behind it even more perfectly. The field and the building are cut open by four inner courtyards, and all rooms which require daylight are arranged to face these courtyards.
The only aspect of the building s copper facade which reflects its inner structure is the surface pattern of closed and perforated copper sheeting surfaces. Areas used for movement are glazed, and then protected from sunlight and vandalism by a perforated metal facade.
The cladding all around the building means that all areas which can be reached from the field are protected. Only the inner courtyards, which are not accessible from the outside, have extensive windows.
The outer appearance of the building changes when it is in use. Three large portals are then raised, and they clearly mark the three public entrances to the east of the long building for the police, the Red Cross and the lost property office. These entrances provide access to the public areas in the building.
At the ends of the building, shielded by the temporary fence, the facade also opens up to reveal the rooms behind it. Folding copper window shutters open the outer skin of the building to provide daylight for the offices.
On the west side, facing the slope and the access road, are the staff entrances to the respective areas. The inner courtyards also open up on this side, and are thus hidden from the gaze of the general public.

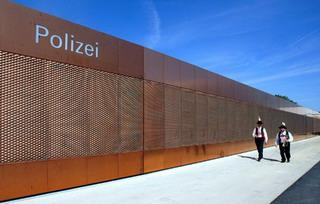
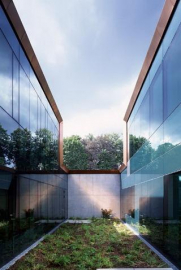
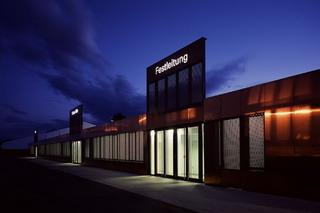
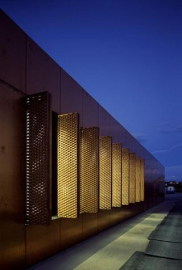
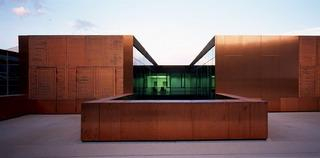
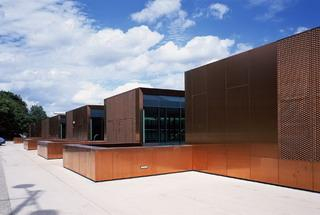
 copy.jpg)
.jpg)
