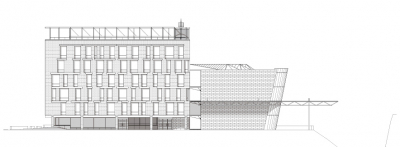Extension of the Finnish Parliament
The composition is derived from the structure of the city. The new building is in a dialogue with the neighbours, spatially unifying the urban space. The triangular form fills a missing part in a row of existing blocks, the lines, the heights and directions come from the existing urban fabric. The second part of the composition: the cone shape form associates the new construction to the iconography of the Parliament main building from 1920Žs (J.S. Siren) and at the same time supports the presence of Kiasma in the central cityscape of Helsinki. The lack of space on ground level demanded a small footprint. For this reason is why the congress rooms are located underground in the inner organization.
The electors are able to look direct into their MPs` offices from the street (in the curved part) through the fully glazed double facade, such literal and metaphorical transparency is perhaps achievable only in a peaceable country on quite a small scale (Peter Davey, The Architectural Review, November 2004).
The heart of the annex is an atrium, which collects the functions and the flow of people. It is like being in an outward leaning kaleidoscope, where the clouds, the reflections of the sun, people moving through the bridges create an unique spatial experience. Wood is the major material used in blind surfaces to create a warm atmosphere. The use of filigrane like carefully detailed steel and glass interact with the wood.
In addition to the fully glazed conical part, two major materials are used. The pink granite in the eastern and southern gable is the same stone and a link to SirenŽs building. The southern and eastern part is clad in dark purple bricks, reminiscent to those used in the neighbouring national romantic Hankkija building. Ratios of solid and void in the walls are similar, but the windows are syncopated.
The bearing construction is in situ cast prestressed concrete columns and slabs without beams.
Function
Process
winning entry HelinŽs team
Location
Open site, restricted site conditions, in the heart of Helsinki surrounded by Steven HollŽs
Kiasma, The Parliament main building (1929), Post Office building and Glass palace
(1935) and Hankkija (1913). Powerful buildings in architecture, different styles.

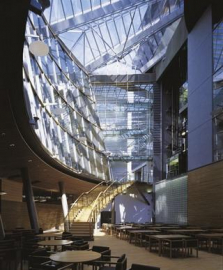
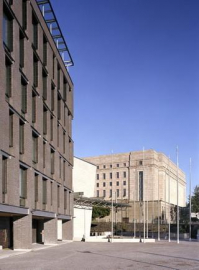
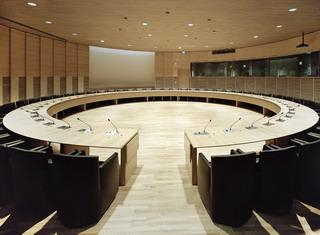
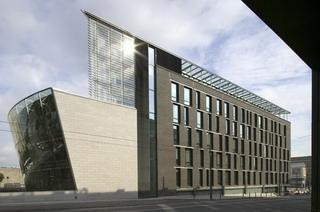
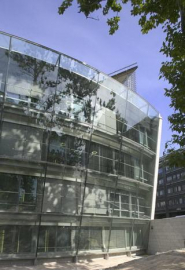
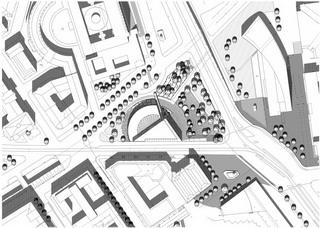
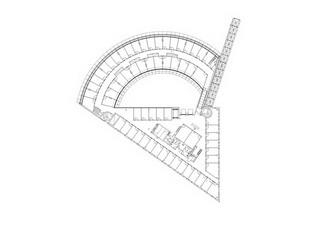
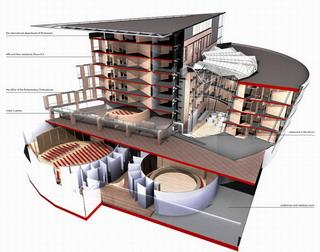
.jpg)
.jpg)
